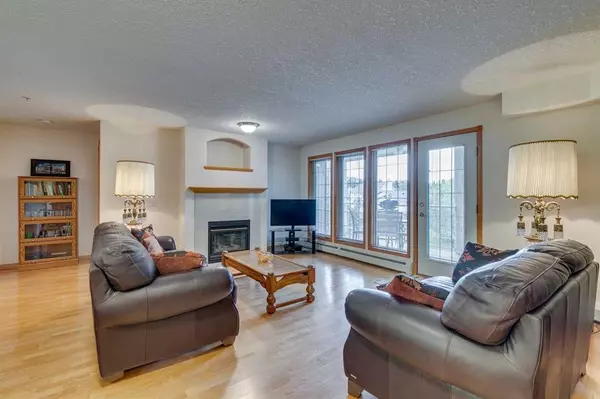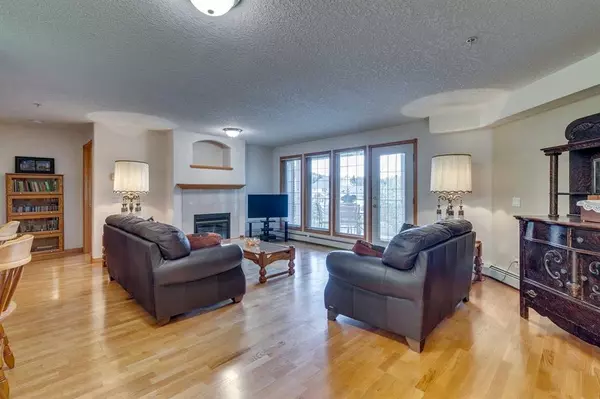For more information regarding the value of a property, please contact us for a free consultation.
6868 Sierra Morena BLVD SW #234 Calgary, AB T3H3R6
Want to know what your home might be worth? Contact us for a FREE valuation!

Our team is ready to help you sell your home for the highest possible price ASAP
Key Details
Sold Price $385,000
Property Type Condo
Sub Type Apartment
Listing Status Sold
Purchase Type For Sale
Square Footage 1,252 sqft
Price per Sqft $307
Subdivision Signal Hill
MLS® Listing ID A2068423
Sold Date 08/22/23
Style Low-Rise(1-4)
Bedrooms 2
Full Baths 2
Condo Fees $746/mo
Originating Board Calgary
Year Built 1997
Annual Tax Amount $2,089
Tax Year 2023
Property Description
This spacious 2-bedroom, 2-bath unit, boasting 1252 sq ft, exudes pride of ownership. The open concept floor plan, complemented by an East-facing balcony offering a pleasant view of a green space and distant hillside, creates a welcoming ambiance. Special features abound, including laminate flooring, a large laundry area with ample storage, window unit air conditioning for hot summer days, and a cozy gas fireplace for cold winter evenings. The kitchen, in elegant white, provides plenty of counter and cupboard space, along with a convenient breakfast bar. The master suite comes complete with a 4pc ensuite and a full walk-in closet with direct access to the balcony. The second bedroom, featuring charming glass French doors, can easily double as a den if desired. Within this delightful complex you'll have access to a wealth of amenities, including a pool, hot tub, exercise room, pool table, shuffleboard, library, reading room, meeting lounge, and workshop. You can also partake in regular events and gatherings in the dining/social room, complete with a kitchen. If relaxation is on the agenda, step outside your door and find a cozy spot to enjoy your favorite book. For visiting friends or family, take advantage of the fully equipped guest suites available at a reasonable rental rate. The convenience continues with heated underground parking, a car wash bay, and secure storage located at the end of your parking stall. The complex is well-managed, and the best part is that all utilities are included. Conveniently located near the West Hills Shopping Center, you'll have access to a variety of restaurants, grocery stores, retail shops, and a theater. Additionally, easy access to downtown, the mountains and public transportation. This outstanding opportunity to live in a 40+ adult complex with a resort lifestyle should not be missed. Embrace the comfort, convenience, and camaraderie of this exceptional complex.
Location
Province AB
County Calgary
Area Cal Zone W
Zoning M-C1 d55
Direction W
Rooms
Other Rooms 1
Interior
Interior Features Ceiling Fan(s), French Door, Open Floorplan, Recreation Facilities, Walk-In Closet(s)
Heating Baseboard, Natural Gas
Cooling Wall/Window Unit(s)
Flooring Carpet, Ceramic Tile, Laminate
Fireplaces Number 1
Fireplaces Type Gas, Living Room, Mantle
Appliance Dishwasher, Dryer, Electric Stove, Garage Control(s), Range Hood, Refrigerator, Washer, Window Coverings
Laundry In Unit
Exterior
Parking Features Underground
Garage Description Underground
Community Features Playground, Schools Nearby, Shopping Nearby, Sidewalks, Street Lights
Amenities Available Car Wash, Elevator(s), Fitness Center, Gazebo, Guest Suite, Indoor Pool, Party Room, Recreation Room, Snow Removal, Spa/Hot Tub, Visitor Parking, Workshop
Roof Type Clay Tile
Porch Balcony(s)
Exposure E
Total Parking Spaces 1
Building
Story 3
Architectural Style Low-Rise(1-4)
Level or Stories Single Level Unit
Structure Type Brick,Stucco,Wood Frame
Others
HOA Fee Include Amenities of HOA/Condo
Restrictions Adult Living,Pet Restrictions or Board approval Required
Ownership Power of Attorney
Pets Allowed Restrictions
Read Less



