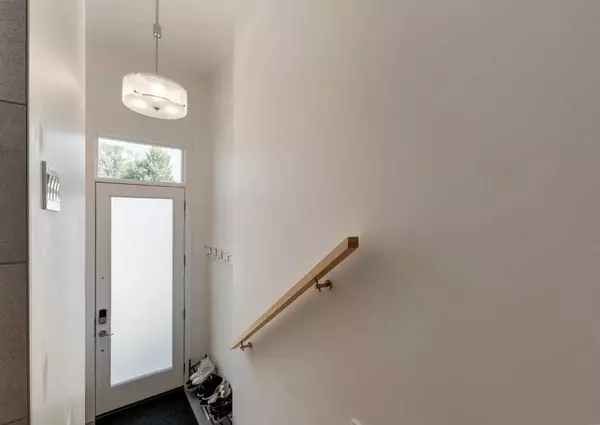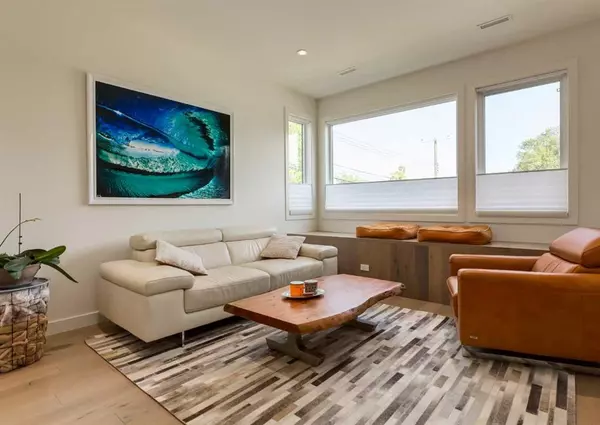For more information regarding the value of a property, please contact us for a free consultation.
53 Hounslow DR NW Calgary, AB T2K 2E3
Want to know what your home might be worth? Contact us for a FREE valuation!

Our team is ready to help you sell your home for the highest possible price ASAP
Key Details
Sold Price $768,000
Property Type Single Family Home
Sub Type Semi Detached (Half Duplex)
Listing Status Sold
Purchase Type For Sale
Square Footage 1,524 sqft
Price per Sqft $503
Subdivision Highwood
MLS® Listing ID A2067402
Sold Date 08/22/23
Style 2 Storey,Side by Side
Bedrooms 4
Full Baths 3
Half Baths 1
Originating Board Calgary
Year Built 2018
Annual Tax Amount $4,439
Tax Year 2023
Lot Size 2,583 Sqft
Acres 0.06
Property Description
OPEN HOUSE SUNDAY, July 23 12 pm to 2 pm. Welcome to Highwood, a quiet residential community with awesome access to the city. This modern home is situated directly across from a park, and glimpses views of the downtown from the upper level. With attractive curb appeal, aggregate front walks and stairs and cedar siding details. The main entry offers a refreshing unique and functional design, with a private front entry a few stairs away from the main level living area. With a wide-open front-to-back design, this home is light and bright with tasteful finishings throughout. With 9-foot ceilings, 8-foot doors, big bright windows & open staircase with glass railing letting in tons of natural light! High-end German integrated Rational Kitchen with quartz counters, Bosch stainless steel appliances, Home Oak & Artic White cabinetry, gas cooktop, built-in oven & microwave, designer hood fan & huge center island! Living room with gas fireplace & park views. Head upstairs to the primary suite with a huge walk-in closet & spa-like 5-piece ensuite with in-floor heat, double sinks, oversized walk-in shower & soaker tub! Large 2nd & 3rd bedrooms, another full 4-piece bathroom, & upper floor laundry! Fully finished basement with family room, bedroom with large walk-in, & another full 4-piece bath! Fully landscaped, with a concrete rear patio providing low maintenance and ease of living, plus a double detached garage. And for these hot summer months, it is great to find a home upgraded with brand-new air conditioning. Walkable to multiple schools, quick to Nose Hill, The Calgary Winter Club, Mcknight, and Deerfoot, to quickly connect to the downtown and the airport. Highwood provides amazing value in an ideal NW community for a home of this quality. Don't miss out.
Location
Province AB
County Calgary
Area Cal Zone Cc
Zoning R-C2
Direction E
Rooms
Other Rooms 1
Basement Finished, Full
Interior
Interior Features Double Vanity, Dry Bar, High Ceilings, Kitchen Island, Open Floorplan, Quartz Counters
Heating Forced Air, Natural Gas
Cooling Central Air
Flooring Carpet, Laminate, Tile
Fireplaces Number 1
Fireplaces Type Gas
Appliance Central Air Conditioner, Dishwasher, Dryer, Garage Control(s), Gas Cooktop, Washer, Window Coverings, Wine Refrigerator
Laundry See Remarks
Exterior
Parking Features Double Garage Detached
Garage Spaces 2.0
Garage Description Double Garage Detached
Fence Fenced
Community Features Park, Playground, Schools Nearby, Shopping Nearby, Sidewalks, Street Lights
Roof Type Asphalt Shingle
Porch Patio
Lot Frontage 24.05
Exposure E
Total Parking Spaces 2
Building
Lot Description Back Lane, Back Yard, Low Maintenance Landscape, See Remarks
Foundation Poured Concrete
Architectural Style 2 Storey, Side by Side
Level or Stories Two
Structure Type Cedar,Stucco,Wood Frame
Others
Restrictions None Known
Tax ID 83045218
Ownership Private
Read Less



