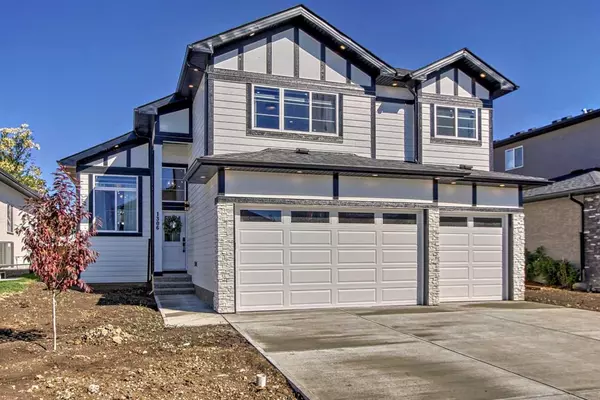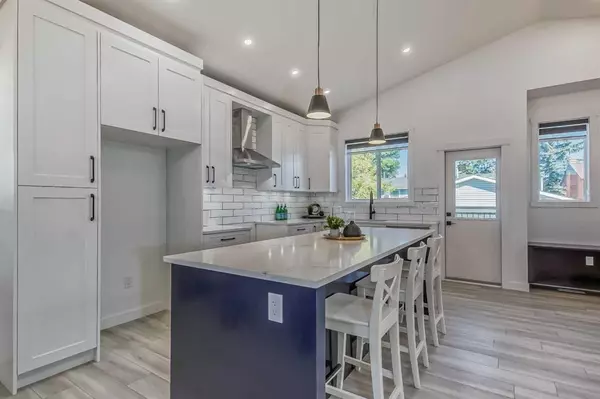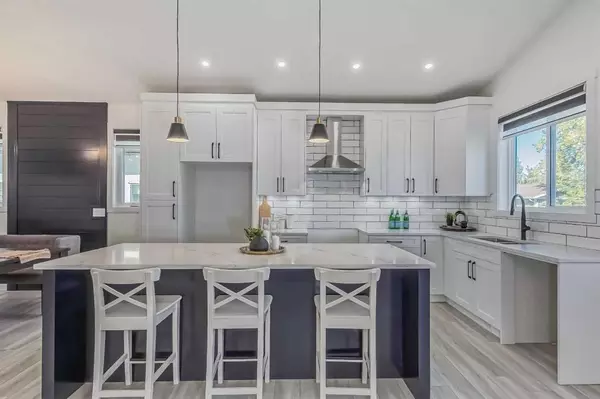For more information regarding the value of a property, please contact us for a free consultation.
1306 Lackner BLVD NW Carstairs, AB T0M0N0
Want to know what your home might be worth? Contact us for a FREE valuation!

Our team is ready to help you sell your home for the highest possible price ASAP
Key Details
Sold Price $560,000
Property Type Single Family Home
Sub Type Detached
Listing Status Sold
Purchase Type For Sale
Square Footage 2,135 sqft
Price per Sqft $262
MLS® Listing ID A2072128
Sold Date 08/22/23
Style Bi-Level
Bedrooms 3
Full Baths 2
Originating Board Calgary
Year Built 2023
Annual Tax Amount $2,819
Tax Year 2023
Lot Size 5,285 Sqft
Acres 0.12
Property Description
THIS GRACIOUS OPEN CONCEPT HOME FEATURES 9 FOOT CEILINGS ON THE MAIN FLOOR, OPEN FOYER WITH CLOSET , ACCESS FROM MUD ROOM TO ATTACHED TRIPLE CAR GARAGE WITH AN EPOXY SEALED FLOOR . AUTO DOORS AND REMOTES, gas pipe for heater installed in garage . Family room offers a fire place to relax in peace , built in cabinets, Centre Island in Quartz counter top and under quartz seating places , Two (2) main floor bedrooms are a mirror of each other, both offering a larger size then most homes at 16 x 15 bedrooms . WOW Nice . The master Bed room comes with ample space 16.9 x 14 feet with a 5 pc Ensuite Bathroom and a jetted bath tub ,a stand alone shower and glass surround , master has a walk in closet and a private room with-in a bath room / a water closet for those private moments ! duel sinks with Quartz counter tops beautiful floors . The Kitchen has appliances included , such as a side by side Fridge with water and ice dispenser and lower freezer, Gas stove and Oven , a built in dish washer . All appliances have stainless steel finish. The Kitchen cabinets are ceiling height with Quartz counter tops complementing the Centre Island and a window over the sink to view the rear yard and deck . All the custom Window coverings are included as these shades are a match to the design of the open concept and matched flooring in a wood design for durability . The exterior has pot lights that will show you and your love ones the way and grace the neighborhood with cascading lights throughout the year . Both buyer and seller can negotiate to complete the lower level with 2 bed rooms , an open entertainment room with a wet bar , full bath room , high ceiling , Laundry room , and a fire place to cozy up for movie nights.
Location
Province AB
County Mountain View County
Zoning residential
Direction S
Rooms
Other Rooms 1
Basement Full, Unfinished
Interior
Interior Features High Ceilings, Jetted Tub, Kitchen Island, Quartz Counters, See Remarks
Heating High Efficiency, Forced Air, Natural Gas
Cooling None
Flooring See Remarks
Fireplaces Number 1
Fireplaces Type Gas
Appliance Dishwasher, Garage Control(s), Gas Stove, Range Hood, Refrigerator
Laundry Lower Level
Exterior
Parking Features Concrete Driveway, Triple Garage Attached
Garage Spaces 3.0
Garage Description Concrete Driveway, Triple Garage Attached
Fence Partial
Community Features Golf, Park, Playground, Schools Nearby, Shopping Nearby, Street Lights, Walking/Bike Paths
Waterfront Description See Remarks
Roof Type Asphalt Shingle
Porch Deck
Lot Frontage 50.0
Total Parking Spaces 6
Building
Lot Description Back Lane, Cul-De-Sac, Lawn, Street Lighting, Private, See Remarks
Foundation Poured Concrete
Architectural Style Bi-Level
Level or Stories Bi-Level
Structure Type Concrete,See Remarks,Silent Floor Joists,Stone,Wood Frame
New Construction 1
Others
Restrictions None Known
Tax ID 56502928
Ownership Private
Read Less



