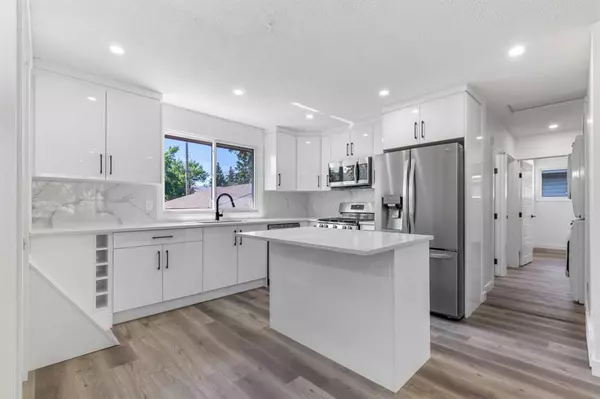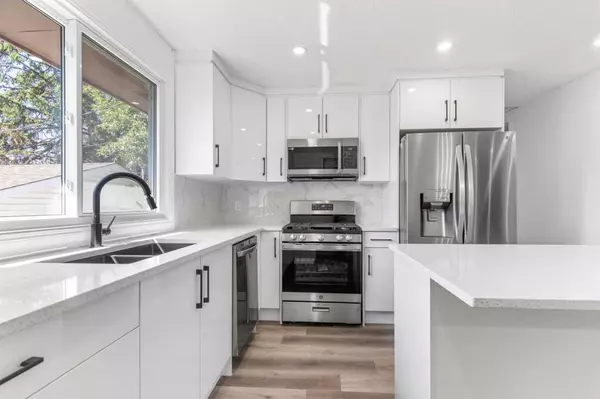For more information regarding the value of a property, please contact us for a free consultation.
51 Marbrooke CIR NE Calgary, AB T2A 2W5
Want to know what your home might be worth? Contact us for a FREE valuation!

Our team is ready to help you sell your home for the highest possible price ASAP
Key Details
Sold Price $592,500
Property Type Single Family Home
Sub Type Detached
Listing Status Sold
Purchase Type For Sale
Square Footage 1,140 sqft
Price per Sqft $519
Subdivision Marlborough
MLS® Listing ID A2071077
Sold Date 08/22/23
Style Bungalow
Bedrooms 6
Full Baths 3
Originating Board Calgary
Year Built 1968
Annual Tax Amount $2,625
Tax Year 2023
Lot Size 5,489 Sqft
Acres 0.13
Property Description
FIRST TIME HOME BUYER and INVESTOR ALERT! Welcome to this beautifully FULLY RENOVATED Bungalow, in the community of MARLBOROUGH with 3 BEDROOM ILLEGAL SUITE. This Community is minutes away from Schools, Parks, Walmart, LRT Station, shopping mall.
This Stunning FULLY RENOVATED bungalow Situated on a spacious lot is an excellent property that projects pride of ownership. House is located on a mature tree-lined street in well-established community of Marlborough. The basement offers 3 bedroom illegal suite with the separate entrance. NEW MODERN HIGH GLOSS CABINETS, DOUBLE PANE WINDOWS, DOORS, BASEBOARDS, CASINGS, PAINT, NEW CEILINGS, LIGHT FIXTURES, QUARTZ COUNTERTOPS, STAINLESS STEEL APPLIANCES, VINYL PLANK & TILE FLOORING,
Right as you enter you will be welcomed by a beautiful FEATURE WALL. Main floor features OPEN CONCEPT living room, Dining room, Kitchen with Centre Island. The primary bedroom is generously sized, perfectly combining modern and upscale design. Additionally, the property offers two more sizable bedrooms, complete with closets for ample storage space. Completing this level is a 4-piece bathroom and another 3-piece bathroom for convenience. The main floor also has a stacked laundry area, ensuring maximum functionality and efficiency.
SEPARATE SIDE ENTRANCE leads to bright self-contained 3-BEDROOM suite including its own second kitchen, full 4piece bathroom, Spacious family room and Separate laundry. House also Includes RV Parking Pad and Double detached garage with brand new Garage Door and Motor.
The house offers many upgrades such as a BRAND-NEW KITCHEN with GAS Range & a wide backsplash tile along with QUARTZ Countertops. NEW floors and NEW paint throughout the entire house.
Hot water tank and Furnace was replaced in Recent Renovation.
Do you want to know another AMAZING THING? This house has a total of 40+ POT LIGHTS.
Simply move in & start making new memories w/ your Family in this TURN-KEY Home! Book your viewing today.
Location
Province AB
County Calgary
Area Cal Zone Ne
Zoning R-C1
Direction NW
Rooms
Basement Separate/Exterior Entry, Finished, Full, Suite
Interior
Interior Features See Remarks
Heating Forced Air, Natural Gas
Cooling None
Flooring Tile, Vinyl Plank
Fireplaces Number 1
Fireplaces Type Brick Facing, Family Room, Wood Burning
Appliance Dishwasher, Electric Range, Gas Stove, Microwave Hood Fan, Refrigerator, Washer/Dryer
Laundry In Basement, Main Level
Exterior
Parking Features Additional Parking, Double Garage Detached, Off Street, Parking Pad, RV Access/Parking
Garage Spaces 2.0
Garage Description Additional Parking, Double Garage Detached, Off Street, Parking Pad, RV Access/Parking
Fence Fenced
Community Features Playground, Schools Nearby, Shopping Nearby, Sidewalks, Street Lights, Walking/Bike Paths
Roof Type Asphalt Shingle
Porch None
Lot Frontage 49.11
Total Parking Spaces 4
Building
Lot Description Back Lane, Back Yard, Paved, Rectangular Lot
Foundation Poured Concrete
Architectural Style Bungalow
Level or Stories One
Structure Type Vinyl Siding,Wood Frame
Others
Restrictions None Known
Tax ID 82870555
Ownership Private
Read Less



