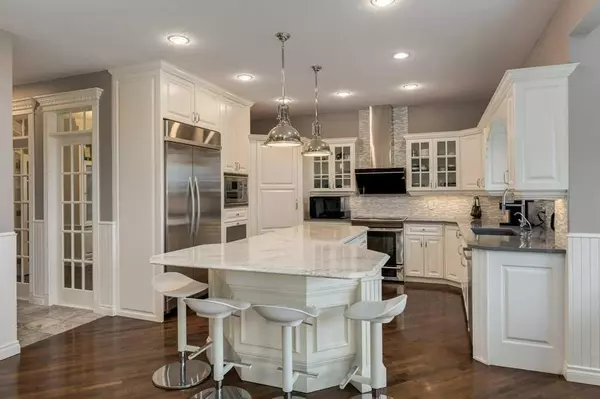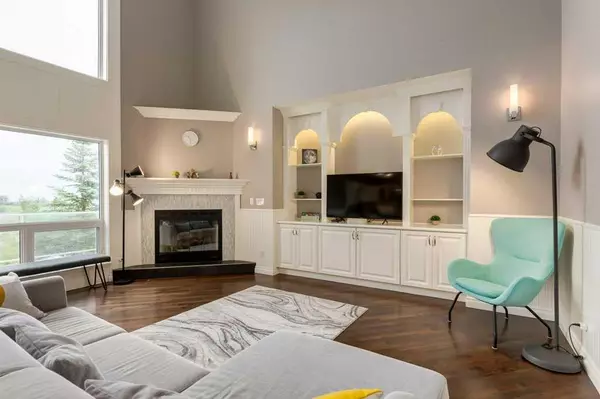For more information regarding the value of a property, please contact us for a free consultation.
236 Edgevalley WAY NW Calgary, AB T3A 5E3
Want to know what your home might be worth? Contact us for a FREE valuation!

Our team is ready to help you sell your home for the highest possible price ASAP
Key Details
Sold Price $1,262,000
Property Type Single Family Home
Sub Type Detached
Listing Status Sold
Purchase Type For Sale
Square Footage 2,469 sqft
Price per Sqft $511
Subdivision Edgemont
MLS® Listing ID A2058395
Sold Date 08/22/23
Style 2 Storey
Bedrooms 5
Full Baths 3
Half Baths 1
Originating Board Calgary
Year Built 1997
Annual Tax Amount $7,163
Tax Year 2023
Lot Size 7,480 Sqft
Acres 0.17
Property Description
**Price Decrease of over $50K!!** Welcome to your new home in Edgemont! This gorgeous, custom-built, 5-bedroom home has been extensively renovated and is a stunner from start to finish. The main floor is sure to amaze, with high ceilings, gorgeous hardwood, a den AND a flex room, a bright white dream kitchen made up of beautiful stone counters, a center island, stainless steel appliances (with a new range hood, new refrigerator, new water filter, and an induction cooktop), a corner fireplace, and built-in features. Your rear deck in your north-facing backyard, backing onto a ravine, provides unobstructed views of the northern lights when they're out. Upstairs you will find your two spare bedrooms, a full bath with a standing glass shower, and your primary bedroom, large enough for extra seating, a peloton, or a day bed for your little one. Find peace and calmness in your 5-piece ensuite made up of dual sinks, another tiled standing glass shower, and a corner soaking tub. Last, but not least, is your professionally built, finished walk-out basement, consisting of your 4th bedroom, newly added 5th bedroom, newly added den, another 3-piece bath, built-in media center, another corner fireplace, and a rear stamped concrete patio. Two new furnaces, new air conditioning, and an oversized garage that could fit 3 cars complete this absolute beauty. Easy access to major arteries such as Shaganappi Trail, Sarcee Trail, Country Hills, Crowchild, and Stoney, and a quick drive or short walk to schools and the community center, make this the perfect family home. Must be seen to be appreciated!!
Location
Province AB
County Calgary
Area Cal Zone Nw
Zoning R-C1
Direction S
Rooms
Other Rooms 1
Basement Finished, Walk-Out To Grade
Interior
Interior Features Bar, Bookcases, Built-in Features, Closet Organizers, Crown Molding, Kitchen Island, Pantry, Quartz Counters, Separate Entrance, Soaking Tub, Stone Counters, Vaulted Ceiling(s), Walk-In Closet(s)
Heating Fireplace(s), Forced Air, Natural Gas
Cooling Central Air
Flooring Carpet, Ceramic Tile, Hardwood
Fireplaces Number 2
Fireplaces Type Basement, Living Room, Wood Burning
Appliance Bar Fridge, Central Air Conditioner, Dishwasher, Dryer, Garage Control(s), Induction Cooktop, Microwave, Range Hood, Refrigerator, Washer, Window Coverings
Laundry Laundry Room, Main Level, Sink
Exterior
Parking Features Double Garage Attached
Garage Spaces 2.0
Garage Description Double Garage Attached
Fence Fenced
Community Features Other, Park, Playground, Schools Nearby, Shopping Nearby, Sidewalks, Street Lights
Roof Type Asphalt Shingle
Porch Deck, Front Porch, Patio
Lot Frontage 52.14
Total Parking Spaces 4
Building
Lot Description Back Yard, Few Trees, Lawn, Landscaped, Rectangular Lot, Sloped
Foundation Poured Concrete
Architectural Style 2 Storey
Level or Stories Two
Structure Type Brick,Stucco,Wood Frame
Others
Restrictions None Known
Tax ID 82677618
Ownership Private
Read Less



