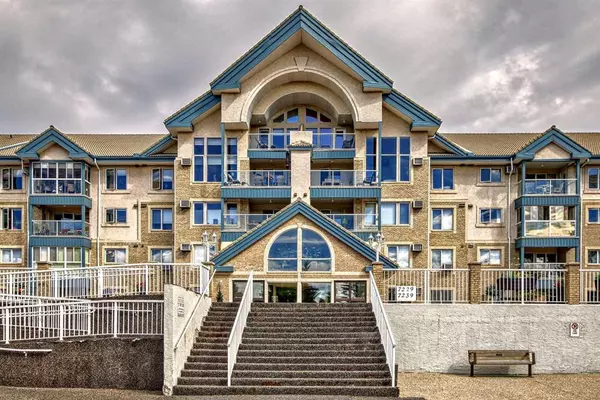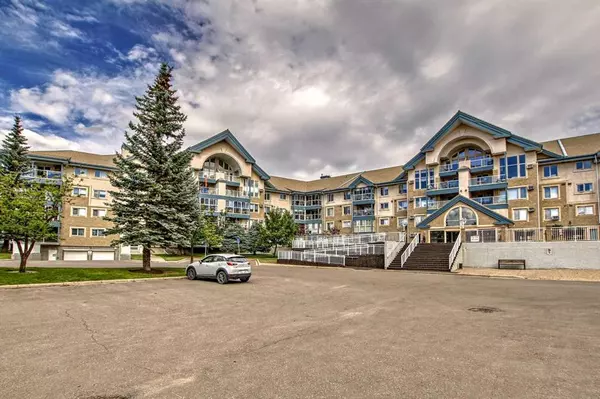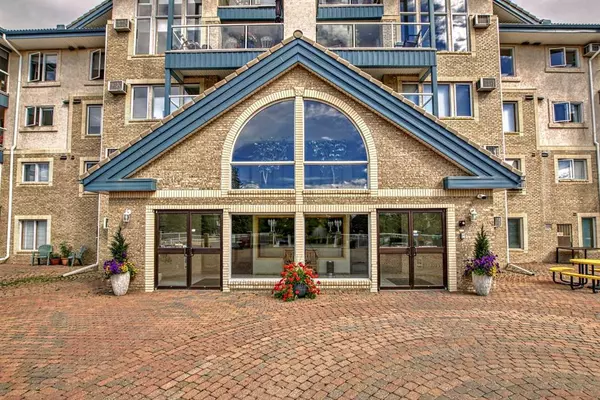For more information regarding the value of a property, please contact us for a free consultation.
7239 Sierra Morena BLVD SW #410 Calgary, AB T3H 3L7
Want to know what your home might be worth? Contact us for a FREE valuation!

Our team is ready to help you sell your home for the highest possible price ASAP
Key Details
Sold Price $559,900
Property Type Condo
Sub Type Apartment
Listing Status Sold
Purchase Type For Sale
Square Footage 1,766 sqft
Price per Sqft $317
Subdivision Signal Hill
MLS® Listing ID A2072897
Sold Date 08/23/23
Style Low-Rise(1-4)
Bedrooms 2
Full Baths 2
Half Baths 1
Condo Fees $899/mo
Originating Board Calgary
Year Built 1995
Annual Tax Amount $2,760
Tax Year 2023
Property Description
PENTHOUSE - FULLY RENOVATED - MOUNTAIN VIEWS!!! Welcome to the Sierras! This multi-level penthouse has a total of 2 bedrooms, 2.5 bathrooms and over 1,700 SQFT of development! The main floor has a brand new kitchen with quartz counter tops, stainless steel appliances and breakfast bar! An open concept living and dining area with massive open to above ceilings. Nice big bright windows that let in tons of Natural Sunlight! Good size master bedroom with a full ensuite bathroom! The upper level has another full bathroom, bedroom, bonus room, and a second balcony! All South facing! NO EXPENSES SPARED! SCHEDULE YOUR VIEWING TODAY!!!
Location
Province AB
County Calgary
Area Cal Zone W
Zoning M-C2 d124
Direction W
Rooms
Other Rooms 1
Interior
Interior Features Breakfast Bar, Chandelier
Heating Baseboard, Natural Gas
Cooling Full, Sep. HVAC Units
Flooring Carpet, Vinyl
Appliance Dishwasher, Dryer, Refrigerator, Stove(s), Washer, Window Coverings
Laundry Laundry Room
Exterior
Parking Features Parkade, Titled, Underground
Garage Description Parkade, Titled, Underground
Community Features Park, Playground, Schools Nearby, Shopping Nearby
Amenities Available Fitness Center, Other, Visitor Parking
Roof Type Clay Tile
Porch Balcony(s)
Exposure W
Total Parking Spaces 1
Building
Story 4
Architectural Style Low-Rise(1-4)
Level or Stories Multi Level Unit
Structure Type Stucco,Wood Frame
Others
HOA Fee Include Common Area Maintenance,Heat,Insurance,Maintenance Grounds,Sewer,Snow Removal,Trash,Water
Restrictions Adult Living,Pet Restrictions or Board approval Required
Ownership Private
Pets Allowed Restrictions
Read Less



