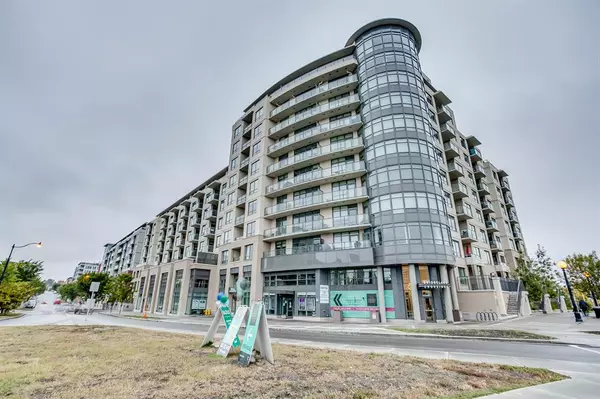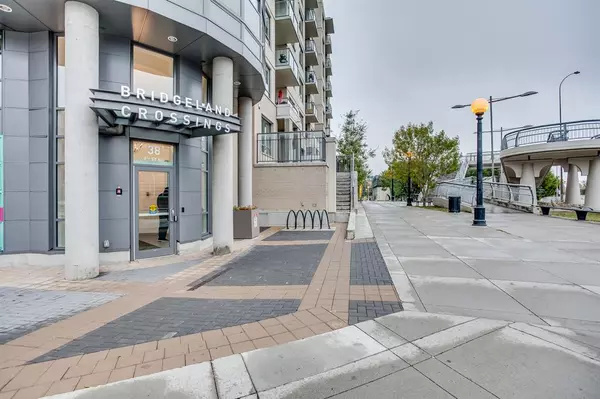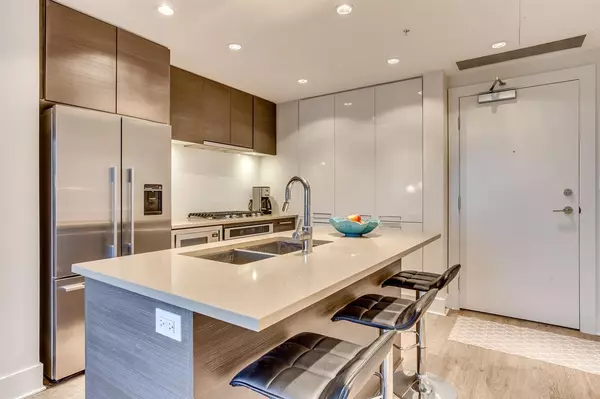For more information regarding the value of a property, please contact us for a free consultation.
38 9 ST NE #512 Calgary, AB T2E 7X9
Want to know what your home might be worth? Contact us for a FREE valuation!

Our team is ready to help you sell your home for the highest possible price ASAP
Key Details
Sold Price $330,000
Property Type Condo
Sub Type Apartment
Listing Status Sold
Purchase Type For Sale
Square Footage 543 sqft
Price per Sqft $607
Subdivision Bridgeland/Riverside
MLS® Listing ID A2047159
Sold Date 08/23/23
Style High-Rise (5+)
Bedrooms 1
Full Baths 1
Condo Fees $381/mo
Originating Board Calgary
Year Built 2015
Annual Tax Amount $1,708
Tax Year 2022
Property Description
Live in luxury in this HIGH-END, 1 BEDROOM CONDO in the amenity-rich Bridgeland Crossing building. Ideally located in the heart of Bridgeland, DIRECTLY ACROSS FROM THE LRT STATION and the expansive river walkways. Easily walk or bike to downtown and the East Village or stroll through all the quaint shops and cafes in this charming neighbourhood. Then come home to a sophisticated retreat with CENTRAL AIR CONDITIONING and WEST VIEWS showcasing nightly sunsets and peek-a-boo downtown views. Inspiring culinary creativity is the SLEEK, GOURMET KITCHEN featuring a 5-BURNING GAS COOKTOP, 2-tone, full-height cabinets, stainless steel appliances, stone countertops and a centre island to convene around. Clear sightlines throughout lead to unobstructed conversations. Oversized windows stream in NATURAL LIGHT, inviting relaxation in the living room. Enjoy the park and city views while gathered in the dining room or from the adjacent GLASS-RAILED BALCONY with a GAS LINE. Barbeques and time spent unwinding are elevated when the city lights illuminate the sky, providing a stunning backdrop. 9' ceilings and the sensational views continued into the bedroom; wake up each day to the sight of the tranquil park and bustling city. Cheater access to the stylish 4-piece bathroom adds to your comfort as does IN-SUITE LAUNDRY and TITLED UNDERGROUND PARKING. The building amenities are endless including a WELL-EQUIPPED GYM, YOGA STUDIO, MODERN PARTY ROOM with a full kitchen, GUEST SUITES, bike storage, a pet washing station and a SERENE COURTYARD WITH LUSH GARDENS, BARBEQUES AND EVEN A PUTTING GREEN! Phenomenally located within walking distance to everything from organic markets and farmer's markets to restaurants, bars, boutique shops and transit – this urban neighbourhood has it all!
Location
Province AB
County Calgary
Area Cal Zone Cc
Zoning DC
Direction S
Rooms
Basement None
Interior
Interior Features High Ceilings, Kitchen Island, Low Flow Plumbing Fixtures, No Animal Home, No Smoking Home, Open Floorplan, Recessed Lighting, Soaking Tub, Storage
Heating Fan Coil, Natural Gas
Cooling Central Air
Flooring Carpet, Laminate, Tile
Appliance Built-In Oven, Dishwasher, Dryer, Gas Cooktop, Microwave, Range Hood, Refrigerator, Washer, Window Coverings
Laundry In Unit
Exterior
Parking Features Parkade, Titled, Underground
Garage Description Parkade, Titled, Underground
Community Features Park, Playground, Schools Nearby, Shopping Nearby, Sidewalks, Walking/Bike Paths
Amenities Available Bicycle Storage, Community Gardens, Elevator(s), Fitness Center, Guest Suite, Party Room, Picnic Area, Secured Parking, Storage
Roof Type Tar/Gravel
Porch Balcony(s)
Exposure W
Total Parking Spaces 1
Building
Lot Description Views
Story 11
Foundation Poured Concrete
Architectural Style High-Rise (5+)
Level or Stories Single Level Unit
Structure Type Brick,Concrete,Stucco
Others
HOA Fee Include Common Area Maintenance,Heat,Insurance,Maintenance Grounds,Professional Management,Reserve Fund Contributions,Sewer,Snow Removal,Trash,Water
Restrictions Pet Restrictions or Board approval Required,Restrictive Covenant
Tax ID 76755268
Ownership Private
Pets Allowed Restrictions
Read Less



