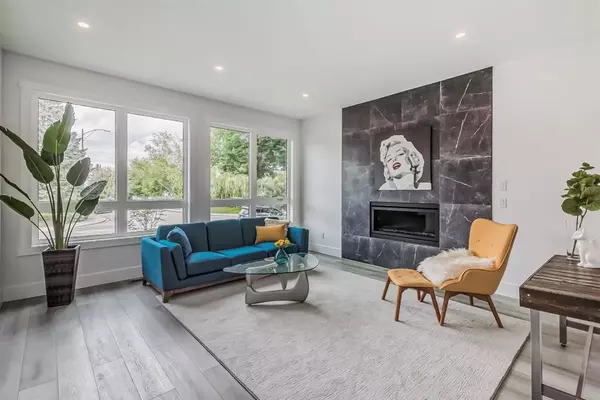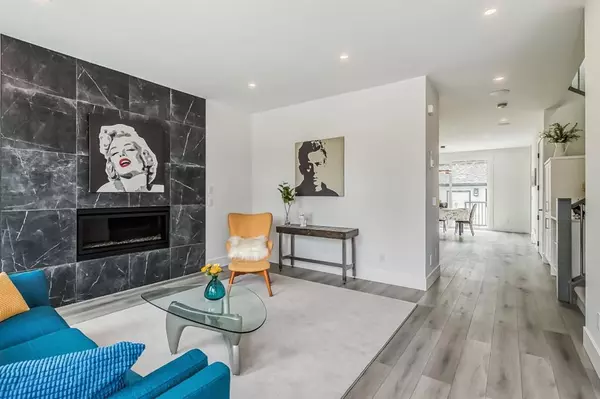For more information regarding the value of a property, please contact us for a free consultation.
49B Montrose CRES NE Calgary, AB T2E 5P3
Want to know what your home might be worth? Contact us for a FREE valuation!

Our team is ready to help you sell your home for the highest possible price ASAP
Key Details
Sold Price $995,000
Property Type Single Family Home
Sub Type Detached
Listing Status Sold
Purchase Type For Sale
Square Footage 2,017 sqft
Price per Sqft $493
Subdivision Winston Heights/Mountview
MLS® Listing ID A2066727
Sold Date 08/24/23
Style 2 Storey
Bedrooms 4
Full Baths 3
Half Baths 1
Originating Board Calgary
Year Built 2023
Annual Tax Amount $4,547
Tax Year 2023
Lot Size 3,003 Sqft
Acres 0.07
Property Description
Custom Built Contemporary Home with luxury features throughout! Premiere inner city location in Winston Heights on a quiet crescent with south yard. The first thing you will notice when you enter is the bright and spacious open plan, giving you over 2700 square feet of living area with 9 foot high ceilings on all 3 levels. Entertaining will be a dream in your gourmet kitchen with top of the line LG appliances, gas range and spacious quartz island. Adjacent dining area with patio doors open onto large private sunny south deck. Large mud room with plenty of storage and convenient private 2 pc bath. Upstairs you won't want to leave your gorgeous Master retreat with serene 6 piece ensuite, Relax-a-Mist steam shower, large soaker tub and warm infloor heating, your own private spa! Spacious master bedroom with recessed tray ceiling and plenty of room and storage in your walk in closet . 2 more good size bedrooms and 4 piece bath complete the upstairs. You will appreciate the Private side entrance to the lower level Legal Suite with in-floor heating throughout, additional 4th bedroom, kitchenette, laundry room, family room and 4 piece bath, easily rentable for $1800+ per month. Builder has spared no expense on high tech Cat 6 technology, premium sound system speakers, LUX windows, security system with cameras, Trane high efficiency furnace, TREX deck and more. Detached double insulated garage with 3rd parking space. Checkout the new City of Calgary development at Midfield Heights just 2 blocks east designed with walkability in mind offering coffee shops, bistros, shopping and offices. No more long commutes with only 15 minutes to Downtown and 5 minutes to Deerfoot trail. See for yourself the luxury upgrades and quality finishing throughout this amazing home. Proud to offer the New Home Warranty Program.
Location
Province AB
County Calgary
Area Cal Zone Cc
Zoning R-C2
Direction N
Rooms
Other Rooms 1
Basement Finished, Full, Suite
Interior
Interior Features Built-in Features, Closet Organizers, No Animal Home, No Smoking Home, Separate Entrance
Heating ENERGY STAR Qualified Equipment, Natural Gas
Cooling Rough-In
Flooring Carpet, Ceramic Tile, Laminate
Fireplaces Number 1
Fireplaces Type Circulating, Gas, Glass Doors
Appliance Disposal, Electric Stove, ENERGY STAR Qualified Appliances, ENERGY STAR Qualified Dishwasher, ENERGY STAR Qualified Dryer, ENERGY STAR Qualified Refrigerator, ENERGY STAR Qualified Washer, Gas Range, Microwave, Refrigerator
Laundry Multiple Locations
Exterior
Parking Features Additional Parking, Double Garage Detached
Garage Spaces 2.0
Garage Description Additional Parking, Double Garage Detached
Fence Fenced
Community Features Golf, Park, Playground, Schools Nearby, Shopping Nearby, Walking/Bike Paths
Roof Type Asphalt Shingle
Porch Deck
Lot Frontage 30.0
Exposure N
Total Parking Spaces 3
Building
Lot Description Back Lane
Foundation Poured Concrete
Architectural Style 2 Storey
Level or Stories Two
Structure Type Stucco
New Construction 1
Others
Restrictions None Known
Tax ID 82983331
Ownership Private
Read Less



