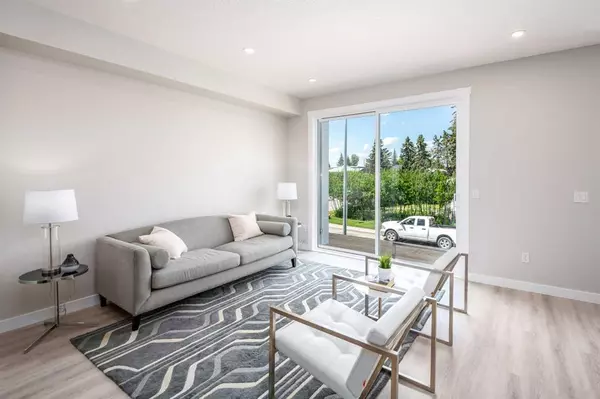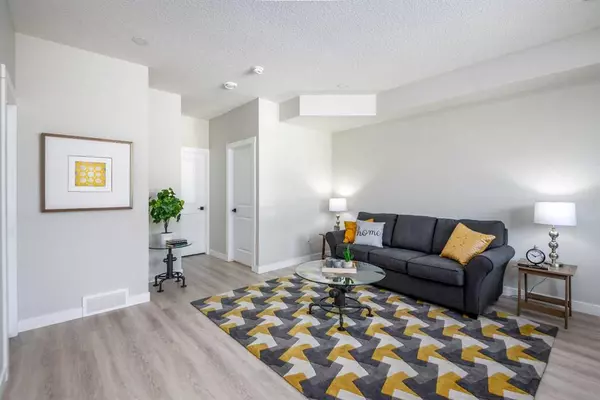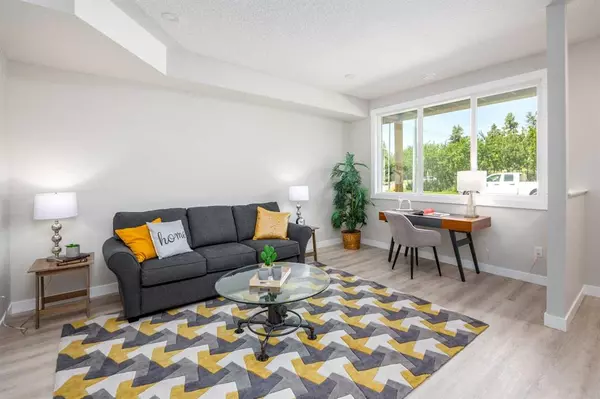For more information regarding the value of a property, please contact us for a free consultation.
3810 65 ST NW Calgary, AB T3B 2G8
Want to know what your home might be worth? Contact us for a FREE valuation!

Our team is ready to help you sell your home for the highest possible price ASAP
Key Details
Sold Price $535,000
Property Type Townhouse
Sub Type Row/Townhouse
Listing Status Sold
Purchase Type For Sale
Square Footage 1,701 sqft
Price per Sqft $314
Subdivision Bowness
MLS® Listing ID A2071427
Sold Date 08/24/23
Style 3 Storey
Bedrooms 3
Full Baths 3
Half Baths 1
Condo Fees $1
Originating Board Calgary
Year Built 2022
Annual Tax Amount $3,381
Tax Year 2022
Property Description
WOW! End unit unit in this super spacious four plex with detached garage is for sale. NO CONDO FEE. 3 bedrooms in desirable historical Bowness community. This unit offers 1700 square feet of living space. ALL space ABOVE THE GROUND. The main level has a wide open layout with high ceilings and tall sliding door that lead you to the balcony. Kitchen has tasteful modern design with quartz counter tops. The living room with fireplace is open to the kitchen, creating a perfect space for entertaining. The third level has 2 bedrooms and master with ensuites. Lower level offers huge recreation/media room/office as well as third bedroom. Do not forget about your own detached garage-INCLUDED. You will love this location. Close proximity to Bowness park, new superstore, Bow River pathways, Edworthy Park, schools, shopping, public transit, all amenities around the corner. Easy access to 16th Avenue, Shaganappi & StoneyTrails.
Location
Province AB
County Calgary
Area Cal Zone Nw
Zoning Mc-1
Direction NW
Rooms
Other Rooms 1
Basement None
Interior
Interior Features Granite Counters, High Ceilings, No Animal Home, No Smoking Home, Open Floorplan, Vinyl Windows
Heating Forced Air
Cooling None
Flooring Laminate
Fireplaces Number 1
Fireplaces Type Electric
Appliance Dishwasher, Electric Oven, Refrigerator, Washer/Dryer
Laundry Laundry Room
Exterior
Parking Features Single Garage Detached
Garage Spaces 1.0
Garage Description Single Garage Detached
Fence Fenced
Community Features Park, Playground, Schools Nearby, Shopping Nearby, Sidewalks, Street Lights
Amenities Available Park
Roof Type Asphalt Shingle
Porch Balcony(s)
Exposure NW
Total Parking Spaces 1
Building
Lot Description Cleared
Foundation Poured Concrete
Architectural Style 3 Storey
Level or Stories Three Or More
Structure Type Concrete,Stucco,Wood Frame
Others
HOA Fee Include Parking
Restrictions None Known
Tax ID 83029370
Ownership Private
Pets Allowed Yes
Read Less



