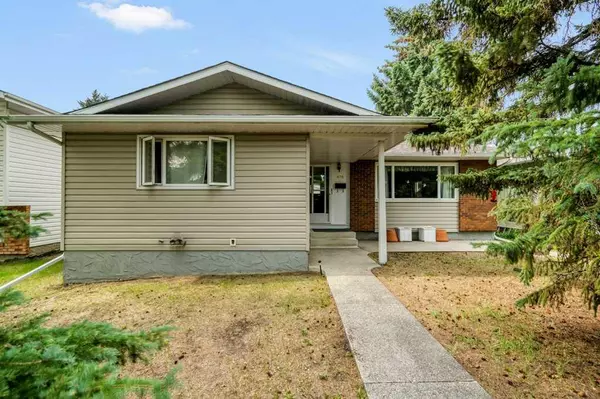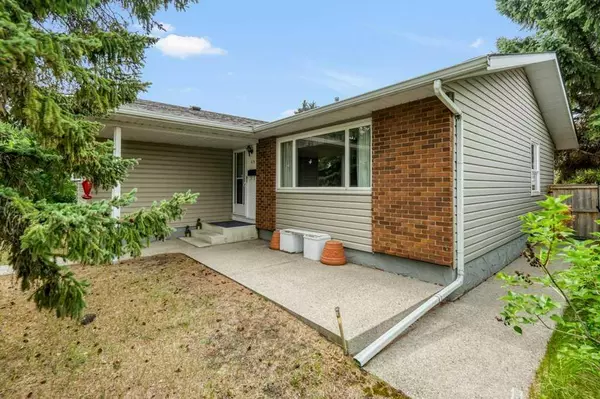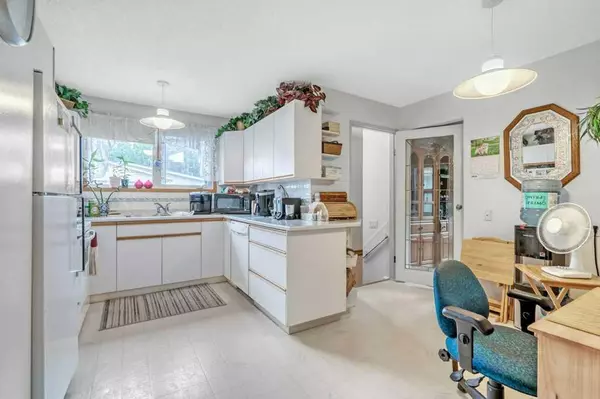For more information regarding the value of a property, please contact us for a free consultation.
476 Queen Charlotte RD SE Calgary, AB T2J 4H7
Want to know what your home might be worth? Contact us for a FREE valuation!

Our team is ready to help you sell your home for the highest possible price ASAP
Key Details
Sold Price $480,000
Property Type Single Family Home
Sub Type Detached
Listing Status Sold
Purchase Type For Sale
Square Footage 1,265 sqft
Price per Sqft $379
Subdivision Queensland
MLS® Listing ID A2066406
Sold Date 08/24/23
Style Bungalow
Bedrooms 3
Full Baths 1
Half Baths 1
Originating Board Calgary
Year Built 1977
Annual Tax Amount $2,694
Tax Year 2023
Lot Size 4,596 Sqft
Acres 0.11
Property Description
This very large bungalow, situated in a peaceful Queensland street, offers ample space with almost 1300 sq ft of space on the main floor and natural light. The property features numerous large windows that allow sunlight to fill the interior. The kitchen is spacious and has enough room to accommodate a dining table. The living room is also sizable, providing plenty of space for relaxation and entertainment. On the main floor, there are three bedrooms and 2 bathrooms, with the primary bedroom featuring a convenient 2-piece bathroom. The basement of the bungalow is partially finished and includes a substantial recreational room. This area presents great potential for renovation and the creation of additional living space according to your preferences. Outside, there is a generous south-facing patio, perfect for enjoying the sunshine and outdoor activities. The back yard is fenced, providing privacy, and in the front, there are mature trees that further enhance the sense of seclusion. The property backs on to a lane, and there is space to add a double garage. Outdoor enthusiasts will love the close proximity to Fish Creek Park and the Bow River, and there are numerous off leash parks for dogs and their owners to enjoy.
Location
Province AB
County Calgary
Area Cal Zone S
Zoning R-C1
Direction N
Rooms
Other Rooms 1
Basement Full, Partially Finished
Interior
Interior Features Pantry, Primary Downstairs
Heating Forced Air
Cooling None
Flooring Carpet, Linoleum
Appliance Dishwasher, Dryer, Electric Stove, Refrigerator, Washer
Laundry In Basement
Exterior
Parking Features Parking Pad
Garage Description Parking Pad
Fence Fenced
Community Features Schools Nearby, Shopping Nearby, Sidewalks, Street Lights
Roof Type Asphalt Shingle
Porch Patio
Lot Frontage 46.0
Total Parking Spaces 2
Building
Lot Description Back Lane, Back Yard, Front Yard, Street Lighting, Rectangular Lot
Foundation Poured Concrete
Architectural Style Bungalow
Level or Stories One
Structure Type Brick,Vinyl Siding,Wood Frame
Others
Restrictions None Known
Tax ID 83161459
Ownership Private
Read Less



