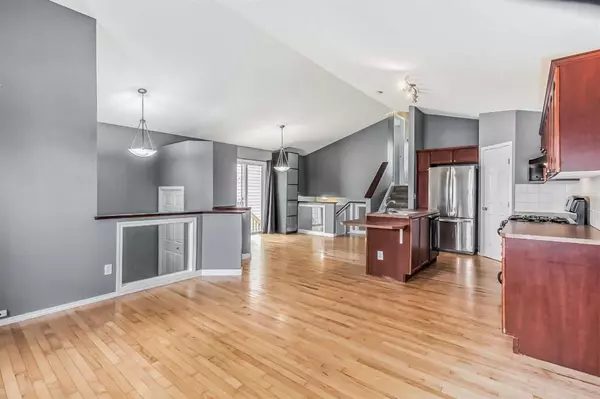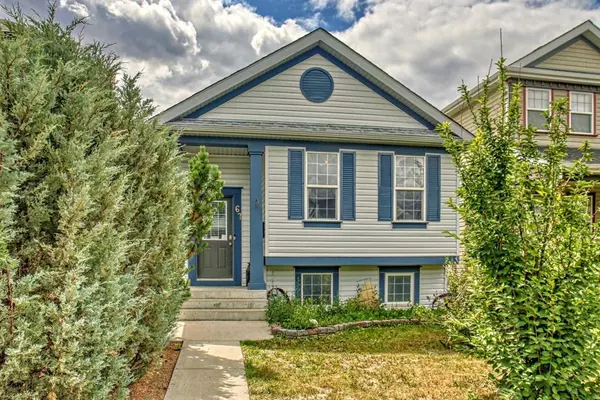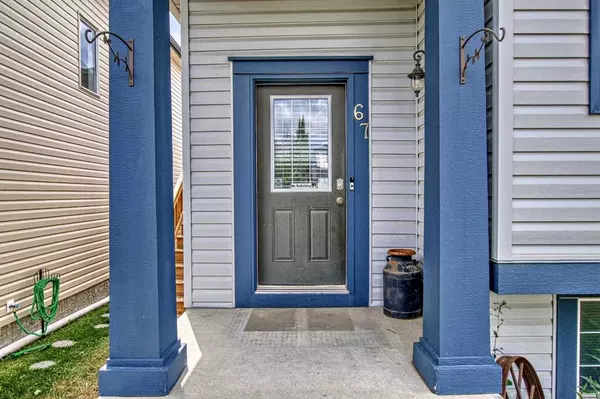For more information regarding the value of a property, please contact us for a free consultation.
67 Copperfield TER SE Calgary, AB T2V 4V2
Want to know what your home might be worth? Contact us for a FREE valuation!

Our team is ready to help you sell your home for the highest possible price ASAP
Key Details
Sold Price $474,000
Property Type Single Family Home
Sub Type Detached
Listing Status Sold
Purchase Type For Sale
Square Footage 1,428 sqft
Price per Sqft $331
Subdivision Copperfield
MLS® Listing ID A2068751
Sold Date 08/24/23
Style 4 Level Split
Bedrooms 2
Full Baths 2
Originating Board Calgary
Year Built 2005
Annual Tax Amount $2,816
Tax Year 2023
Lot Size 3,358 Sqft
Acres 0.08
Property Description
Located in the popular community of Copperfield you will find this wonderful home! The moment you walk in, the vaulted ceiling and open-concept floor plan welcome you home. The main level offers an open concept of cooking, eating, and relaxing! Make your favourite meal with the gas cook range, and enjoy breakfast on the island, and dinner in the dining area with double-sided patio doors. Relax in the living room with a vaulted ceiling. Upstairs, you will find the primary bedroom with a 4-piece ensuite, a second bedroom, and a second full bath. Continuing onwards to the huge family room with a corner fireplace on the walkout level which leads to a large 10-foot by 20-foot deck. The basement is roughed in for plumbing and awaits your plans, ideal for that additional bathroom and 3rd bedroom!! There is also a good-sized crawl space for your storage. Updates over the past few years include: a roof replaced in 2021, as well as the front of the home, has new siding and shutters, a large deck with a gate, and 6 ft. fencing done in 2020. Don't miss this opportunity to own this lovely, bright, and affordable home on a great street that is close to parks and schools. Call your favourite Realtor for a viewing!
Location
Province AB
County Calgary
Area Cal Zone Se
Zoning R-1N
Direction N
Rooms
Other Rooms 1
Basement Crawl Space, Full, Unfinished
Interior
Interior Features Breakfast Bar, Ceiling Fan(s), High Ceilings, Kitchen Island, Laminate Counters, Open Floorplan, Pantry, Vaulted Ceiling(s)
Heating Forced Air, Natural Gas
Cooling None
Flooring Hardwood, Laminate
Fireplaces Number 1
Fireplaces Type Gas, Glass Doors
Appliance Dishwasher, Dryer, Gas Stove, Microwave, Range Hood, Washer, Window Coverings
Laundry In Basement
Exterior
Parking Features Alley Access, None, Off Street, Outside
Garage Description Alley Access, None, Off Street, Outside
Fence Fenced
Community Features Park, Playground, Schools Nearby, Shopping Nearby, Walking/Bike Paths
Roof Type Asphalt Shingle
Porch Deck
Lot Frontage 29.3
Total Parking Spaces 2
Building
Lot Description Back Lane, Back Yard, Dog Run Fenced In, Low Maintenance Landscape, Interior Lot, Level
Foundation Poured Concrete
Architectural Style 4 Level Split
Level or Stories 4 Level Split
Structure Type Vinyl Siding,Wood Frame
Others
Restrictions Restrictive Covenant
Tax ID 82860951
Ownership Private
Read Less



