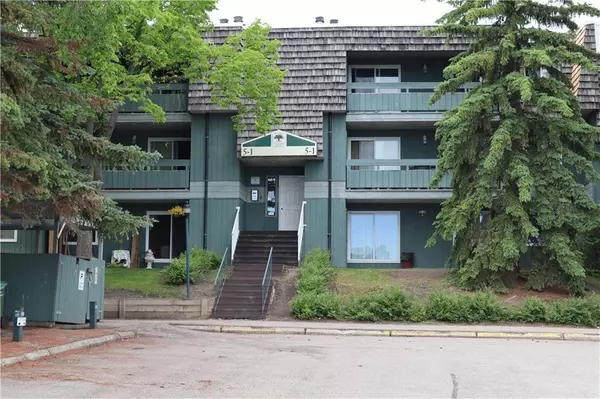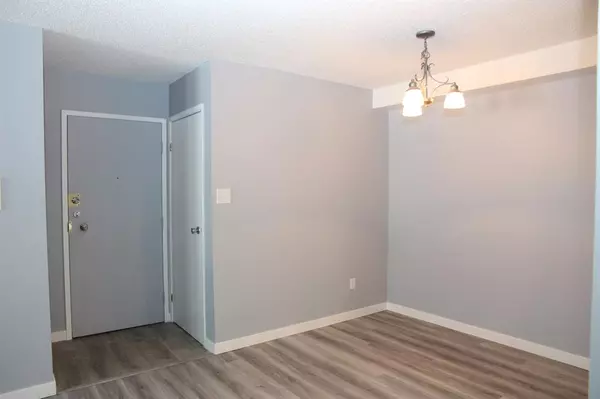For more information regarding the value of a property, please contact us for a free consultation.
315 Southampton DR SW #5102 Calgary, AB T2W 2T6
Want to know what your home might be worth? Contact us for a FREE valuation!

Our team is ready to help you sell your home for the highest possible price ASAP
Key Details
Sold Price $240,000
Property Type Condo
Sub Type Apartment
Listing Status Sold
Purchase Type For Sale
Square Footage 915 sqft
Price per Sqft $262
Subdivision Southwood
MLS® Listing ID A2070282
Sold Date 08/25/23
Style Low-Rise(1-4)
Bedrooms 3
Full Baths 1
Condo Fees $579/mo
Originating Board Calgary
Year Built 1976
Annual Tax Amount $1,015
Tax Year 2023
Lot Size 1 Sqft
Property Description
WOW! WOW! WOW! This condo is priced to sell quickly!!! Rare find boasting almost 1000 square feet and is the size of many homes. With three bedrooms, fresh paint and new vinyl planking throughout the entire main floor it shows wonderful. It has oversized baseboards, newer lighting and newer carpet in the bedrooms. It's a joy to show. VACANT for your immediate possession! Located in the back of the building (and on the main floor) you can walk out on your huge patio and enjoy the common courtyard and kids play area. The windows are a newer vinyl slider type and you have storage both inside and outside the unit (on the deck). Located near the corner of Anderson and Elbow drive you have easy access to many road ways to drive anywhere quickly. Buses are right outside on the main road and best of all, you have TWO PARKING STALLS (#218 and #219) in front of your building. This is truly a wonderful place to live. Great revenue property or live in and enjoy. WHY PAY MORE? Call your favourite realtor today.
Location
Province AB
County Calgary
Area Cal Zone S
Zoning M-C1 d75
Direction S
Rooms
Basement None
Interior
Interior Features No Animal Home, No Smoking Home
Heating Baseboard, Natural Gas
Cooling None
Flooring Carpet, Laminate
Fireplaces Number 1
Fireplaces Type Living Room, Wood Burning
Appliance Dishwasher, Electric Stove, Refrigerator, Window Coverings
Laundry Common Area
Exterior
Parking Features Assigned, Stall
Garage Description Assigned, Stall
Community Features Park, Playground, Schools Nearby, Shopping Nearby
Amenities Available Clubhouse, Fitness Center, Playground, Racquet Courts, Visitor Parking
Roof Type Tar/Gravel
Porch Patio
Exposure S
Total Parking Spaces 2
Building
Story 3
Architectural Style Low-Rise(1-4)
Level or Stories Single Level Unit
Structure Type Concrete,Wood Siding
Others
HOA Fee Include Common Area Maintenance,Heat,Insurance,Professional Management,Reserve Fund Contributions,Sewer,Snow Removal,Water
Restrictions Board Approval
Ownership Private
Pets Allowed No
Read Less



