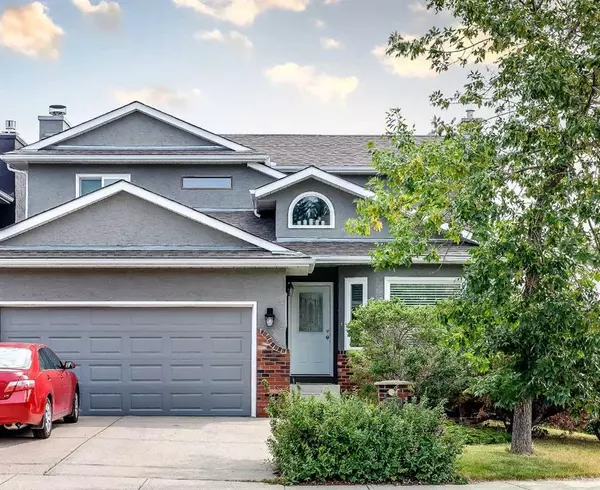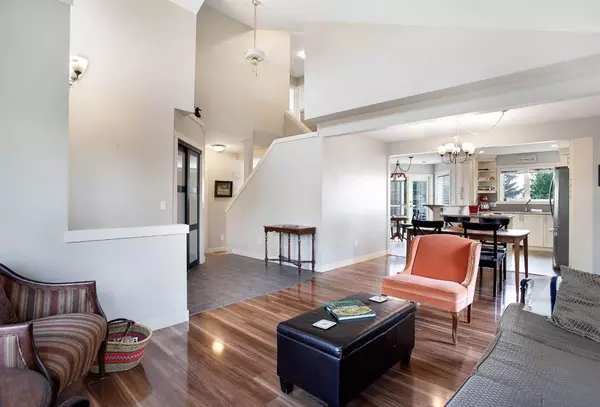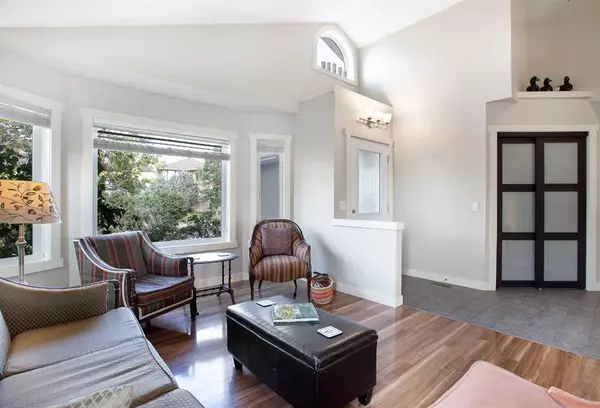For more information regarding the value of a property, please contact us for a free consultation.
2888 Signal Hill DR SW Calgary, AB T3H 2V1
Want to know what your home might be worth? Contact us for a FREE valuation!

Our team is ready to help you sell your home for the highest possible price ASAP
Key Details
Sold Price $832,500
Property Type Single Family Home
Sub Type Detached
Listing Status Sold
Purchase Type For Sale
Square Footage 1,810 sqft
Price per Sqft $459
Subdivision Signal Hill
MLS® Listing ID A2072495
Sold Date 08/24/23
Style 2 Storey
Bedrooms 4
Full Baths 3
Half Baths 1
Originating Board Calgary
Year Built 1989
Annual Tax Amount $5,668
Tax Year 2023
Lot Size 5,608 Sqft
Acres 0.13
Property Description
Welcome to this family friendly 4 Bedroom. 3.5 bathrooms home in sought after Signal Hill. It's a slice of paradise living here. Timeless renovations, move in ready. 1 km to the LRT. This home offers a fabulous floor plan and architectural features. Create daily family memories, entertain with friends, or just relax. High ceiling foyer and sunny front living room is adjacent to the dining room with custom built in coffee/wine station. It's all open concept to the kitchen. Functional spacious kitchen with granite countertops, tons of cabinets, island with seating for 4, SS appliances, fridge (2022), dishwasher (2022), pot lights, under cabinet lighting, east facing picture window. The open concept continues from the kitchen, to the nook and spacious family room with wood burning fireplace (WETT inspected 2019). Garden doors open to the large upper deck, glass panels for optimal sunshine, gas BBQ line. Upper floor: all 3 bedrooms and ensuite have in floor heating with each room having a controller. Downtown view from one of kids bedrooms. Primary suite has plenty of space for a king bed and sitting area. The 5 piece ensuite has 2 sinks, luxurious free standing soaker/jetted tub, and an awesome steam shower. The walk out basement displays a large family room with gas fireplace, workout area, office, storage, bathroom, bedroom, and large lower covered deck with concrete pad. This corner lot is fully fenced (2020), landscaped, private backyard. Custom oversize shed (2020). Plenty of trees and shrubs. Underground sprinkler system. New windows (pre 2019). Roof (2015 ish). HWT (2019). Stucco sealed and painted (pre 2019). PolyB removed with permits (2019). Copper wiring. Topped up insulation (2020). Knock down ceilings. Basement bedroom with egress window and gas line moved (2020). Water softener. Roughed in central vac. Convenient main floor laundry room, gas dryer, washer, utility sink. Signal Hill is a vibrant SW community that features parks, playgrounds, schools, shopping, restaurants, walk-in clinic and good access to major roads.
Location
Province AB
County Calgary
Area Cal Zone W
Zoning R-C1
Direction W
Rooms
Other Rooms 1
Basement Finished, Walk-Out To Grade
Interior
Interior Features Built-in Features, Ceiling Fan(s), Closet Organizers, Granite Counters, Jetted Tub, Kitchen Island, Open Floorplan, Recessed Lighting
Heating In Floor, Forced Air
Cooling None
Flooring Carpet, Hardwood, Tile
Fireplaces Number 2
Fireplaces Type Basement, Blower Fan, Family Room, Gas, Mantle, Wood Burning
Appliance Dishwasher, Dryer, Gas Stove, Microwave Hood Fan, Refrigerator, Washer, Water Softener, Window Coverings, Wine Refrigerator
Laundry Main Level
Exterior
Parking Features Double Garage Attached
Garage Spaces 2.0
Garage Description Double Garage Attached
Fence Fenced
Community Features Park, Playground, Schools Nearby, Shopping Nearby, Walking/Bike Paths
Roof Type Asphalt Shingle
Porch Deck
Lot Frontage 37.08
Exposure W
Total Parking Spaces 4
Building
Lot Description Back Yard, Corner Lot, Fruit Trees/Shrub(s), Landscaped, Private
Foundation Poured Concrete
Architectural Style 2 Storey
Level or Stories Two
Structure Type Stucco
Others
Restrictions Encroachment,Restrictive Covenant,Utility Right Of Way
Tax ID 83233734
Ownership Private
Read Less



