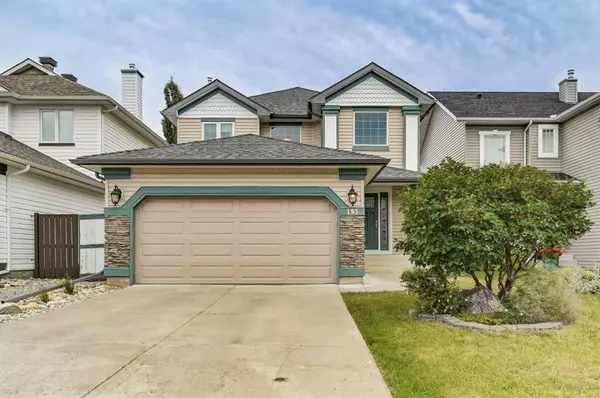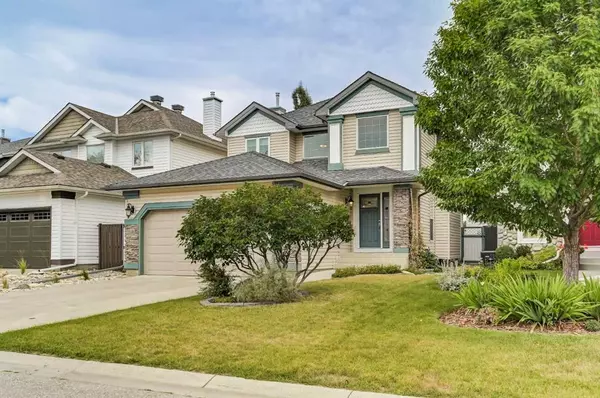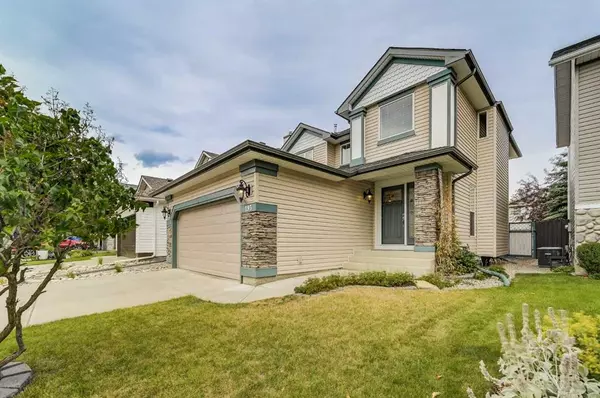For more information regarding the value of a property, please contact us for a free consultation.
193 Chaparral CIR SE Calgary, AB T2X 3M1
Want to know what your home might be worth? Contact us for a FREE valuation!

Our team is ready to help you sell your home for the highest possible price ASAP
Key Details
Sold Price $640,500
Property Type Single Family Home
Sub Type Detached
Listing Status Sold
Purchase Type For Sale
Square Footage 1,707 sqft
Price per Sqft $375
Subdivision Chaparral
MLS® Listing ID A2072791
Sold Date 08/25/23
Style 2 Storey
Bedrooms 4
Full Baths 2
Half Baths 1
HOA Fees $30/ann
HOA Y/N 1
Originating Board Calgary
Year Built 1998
Annual Tax Amount $3,285
Tax Year 2023
Lot Size 3,907 Sqft
Acres 0.09
Property Description
Welcome to this beautifully well kept, updated home in Lake Chaparral. A quiet street that is located a short walk from the Lake entrance. Boasting a new roof, siding, and garage door replaced in 2021. Upon entering the home there are travertine tiles throughout the main floor. The Main floor has an office flex space leading to the perfect kitchen, the best part of this home with it being fully renovated with many updates giving it a fresh modern feel, stainless steel appliances, heated floors and quartz countertops great for entertaining, cooking or baking. The family room has a gas burning fireplace and is just off the kitchen making this an ideal space for everyday living. Upstairs there are 3 good sized bedrooms with a functional layout. The primary bedroom has a large ensuite with heated floors and a walk in closet. The spare bedrooms are a good size and with all the bathrooms being renovated this would make a perfect family home. The lowest level of the home has been professionally finished with a well thought out floor plan, having an additional bedroom, family room with surround sound and a great bar area. All mechanicals of this home have been redone. Furnace 2012, AC 2014, Hot water tank 2014. The East facing back yard has privacy with a large apple tree and a massive 15x16ft composite deck. With pride of ownership that shows through and through with so many updates and renovations this home shows very well and will not be available long. Please call your Realtor and book a viewing today!
Location
Province AB
County Calgary
Area Cal Zone S
Zoning RC-1
Direction E
Rooms
Other Rooms 1
Basement Finished, Full
Interior
Interior Features Quartz Counters
Heating Forced Air, Natural Gas
Cooling Central Air
Flooring Carpet, Tile
Fireplaces Number 1
Fireplaces Type Family Room, Gas, Stone
Appliance Bar Fridge, Dishwasher, Electric Stove, Garage Control(s), Garburator, Microwave, Range Hood, Refrigerator, Washer/Dryer, Wine Refrigerator
Laundry In Hall
Exterior
Parking Features Double Garage Attached, Driveway
Garage Spaces 2.0
Garage Description Double Garage Attached, Driveway
Fence Fenced
Community Features Clubhouse, Lake
Amenities Available Beach Access, Clubhouse
Roof Type Asphalt Shingle
Porch Deck
Lot Frontage 36.06
Total Parking Spaces 2
Building
Lot Description Back Lane, Rectangular Lot
Foundation Poured Concrete
Architectural Style 2 Storey
Level or Stories Two
Structure Type Vinyl Siding,Wood Frame
Others
Restrictions None Known
Tax ID 83026684
Ownership Private
Read Less
GET MORE INFORMATION




