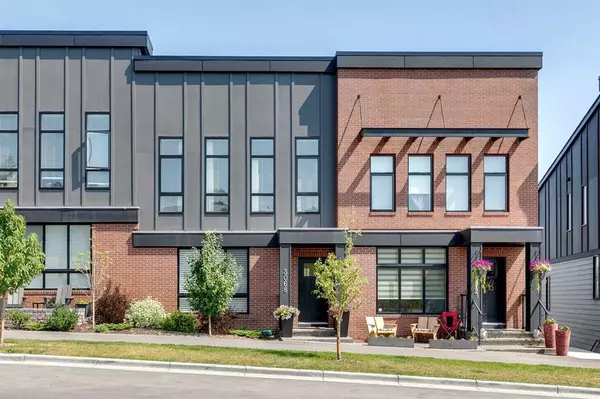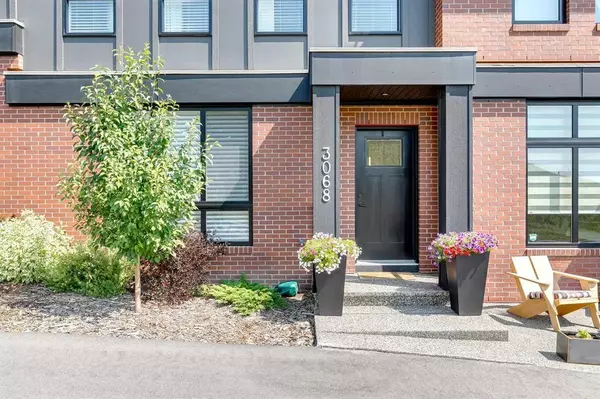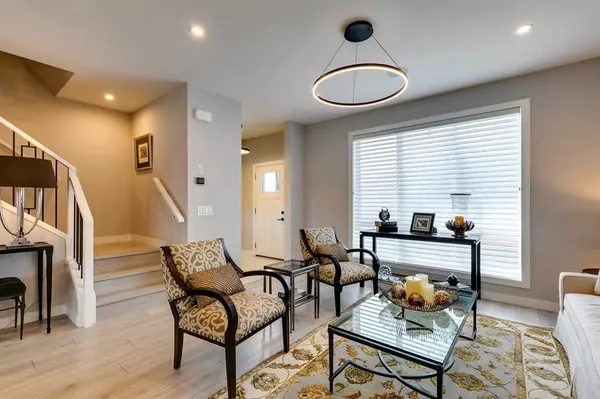For more information regarding the value of a property, please contact us for a free consultation.
3068 85 ST SW Calgary, AB T3H 6C7
Want to know what your home might be worth? Contact us for a FREE valuation!

Our team is ready to help you sell your home for the highest possible price ASAP
Key Details
Sold Price $990,000
Property Type Townhouse
Sub Type Row/Townhouse
Listing Status Sold
Purchase Type For Sale
Square Footage 1,577 sqft
Price per Sqft $627
Subdivision Springbank Hill
MLS® Listing ID A2071222
Sold Date 08/25/23
Style 4 Storey
Bedrooms 3
Full Baths 3
Half Baths 1
Originating Board Calgary
Year Built 2020
Annual Tax Amount $4,636
Tax Year 2023
Lot Size 1,872 Sqft
Acres 0.04
Property Description
Amazing upscale 4-level townhome built by Truman in Timberline Estates. This stunning home features sweeping views, has no condo fees, and is in like-new condition. Over 2700 sq' (builder size) of first-class development! Enjoy luxury laminate flooring on all levels, 9' ceilings, a true chef's kitchen with quartz countertops, soft close doors and drawers in the upscale 42" cabinets, Valance lighting, and pendants. Upstairs are three big bedrooms, a designer ensuite with 10 mil glass, double undermount sinks, and tile floors. Upper laundry and an office nook are perfect for working from home. The third level features a media room (currently being used as a bedroom), a spacious family, and a custom wet bar. Outdoor living has never been better with two incredible decks. A 230 sq' deck off the kitchen and a 440 sq' deck off the family room level offer great urban views of Westhills and the surrounding countryside. Estate casing and baseboard, dimmer switches on most lights, Hunter Douglas window coverings, built-in sound, water and gas lines on the decks, custom closets, A/C, Water softener, paved lane, and an Elevator that stops on every floor!
Location
Province AB
County Calgary
Area Cal Zone W
Zoning R-G
Direction W
Rooms
Other Rooms 1
Basement Finished, Full
Interior
Interior Features Bar, Breakfast Bar, Built-in Features, Elevator, High Ceilings, Kitchen Island, No Smoking Home, Quartz Counters, Vinyl Windows, Wired for Sound
Heating Forced Air, Natural Gas
Cooling Central Air
Flooring Ceramic Tile, Laminate
Appliance Central Air Conditioner, Dishwasher, Dryer, Garage Control(s), Gas Stove, Microwave, Refrigerator, Washer, Water Softener, Window Coverings
Laundry In Unit, Upper Level
Exterior
Parking Features Concrete Driveway, Double Garage Attached, Garage Door Opener, Heated Garage, Insulated, Oversized, Paved
Garage Spaces 2.0
Garage Description Concrete Driveway, Double Garage Attached, Garage Door Opener, Heated Garage, Insulated, Oversized, Paved
Fence None
Community Features Park, Playground, Shopping Nearby, Sidewalks, Street Lights, Walking/Bike Paths
Roof Type Asphalt Shingle
Porch Balcony(s), Deck, Front Porch
Lot Frontage 24.94
Exposure E
Total Parking Spaces 2
Building
Lot Description Back Lane, Landscaped, Street Lighting, Treed, Views
Foundation Poured Concrete
Architectural Style 4 Storey
Level or Stories 4 Level Split
Structure Type Brick,Composite Siding
Others
Restrictions None Known
Tax ID 82714920
Ownership Private
Read Less



