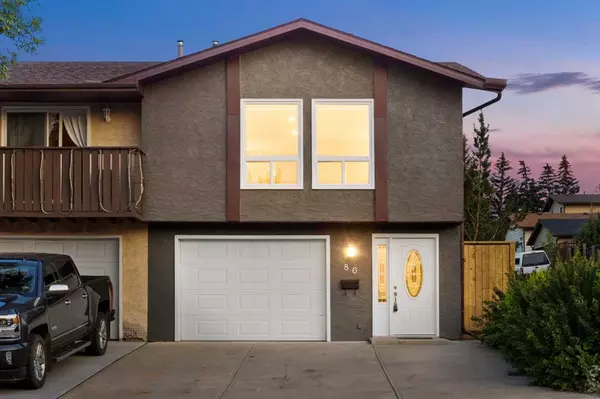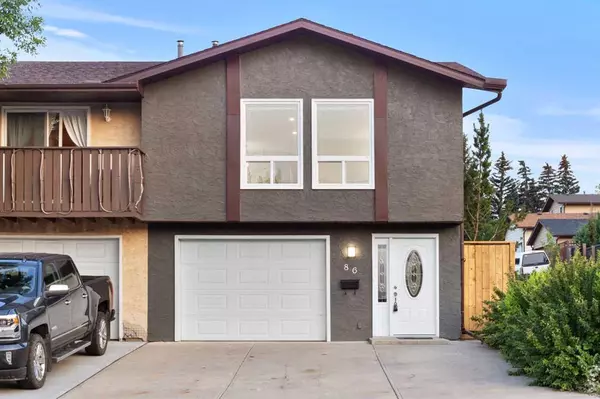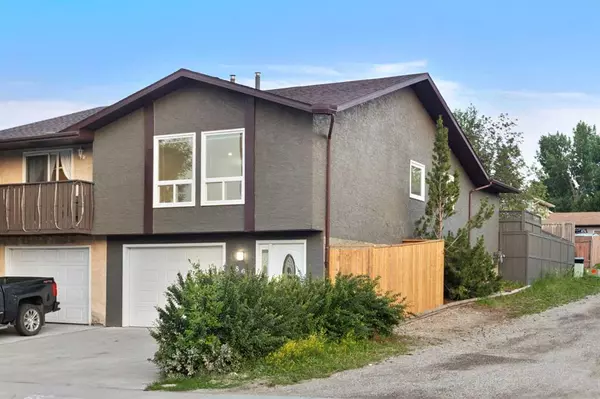For more information regarding the value of a property, please contact us for a free consultation.
86 Bearberry CRES NW Calgary, AB T3K 1R3
Want to know what your home might be worth? Contact us for a FREE valuation!

Our team is ready to help you sell your home for the highest possible price ASAP
Key Details
Sold Price $519,900
Property Type Single Family Home
Sub Type Semi Detached (Half Duplex)
Listing Status Sold
Purchase Type For Sale
Square Footage 1,048 sqft
Price per Sqft $496
Subdivision Beddington Heights
MLS® Listing ID A2072561
Sold Date 08/25/23
Style Bungalow,Side by Side
Bedrooms 4
Full Baths 3
Originating Board Calgary
Year Built 1979
Annual Tax Amount $2,418
Tax Year 2023
Lot Size 2,744 Sqft
Acres 0.06
Property Description
LOCATION! CLOSE TO SCHOOLS AND PARKS! FULLY RENOVATED WITH ILLEGAL SUITE AND SEPARATE SIDE ENTRANCE! ATTACHED SINGLE CAR GARAGE! This HOME comes with MORE THAN 1700 SQFT OF FULLY RENOVATED and QUALITY FINISHINGS FROM THE TOP TO BOTTOM! The MAIN FLOOR features an ENORMOUS LIVING ROOM and a GREAT SIZED DINING ROOM! The KITCHEN is FULLY RENOVATED with STAINLESS STEEL APPLIANCES AS WELL! There are THREE BEDS and ONE BATH on the MAIN FLOOR! ONE of the THREE BEDS is the MASTER BEDROOM WITH A 3PC ENSUITE! There is also GOOD SIZED DECK with access from the MAIN FLOOR! The ILLEGAL SUITE INCLUDES A SEPARATE SIDE ENTRANCE! The basement level comes DEVELOPED with a LIVING ROOM AND KITCHEN! There is ALSO A 4PC BATHROOM WITH ONE BEDROOM AND A DEN/OFFICE! The HOME is located on a CORNER LOT with ALLEY PARKING on the SIDE of the home and in the BACK! Not to mention the ATTACHED SINGLE CAR GARAGE WITH A DRIVEWAY AS WELL! This home is GREAT INVESTMENT PROPERTY and also great for FAMILIES! The HOME is WALKING DISTANCE from MULTIPLE PARKS AND SHOPPING CENTRES as well as CALGARY'S VERY OWN NOSE CREEK PARK! There are also many great SCHOOLS near the HOME as well! LOCATION! CLOSE TO SCHOOLS AND PARKS! FULLY RENOVATED! ATTACHED SINGLE CAR GARAGE!
Location
Province AB
County Calgary
Area Cal Zone N
Zoning R-C2
Direction N
Rooms
Other Rooms 1
Basement Separate/Exterior Entry, Finished, Full, Suite
Interior
Interior Features Closet Organizers, No Animal Home, No Smoking Home, Open Floorplan, Pantry, Quartz Counters, Recessed Lighting, Storage
Heating Forced Air, Natural Gas
Cooling None
Flooring Carpet, Tile, Vinyl
Appliance Dishwasher, Dryer, Electric Cooktop, Electric Range, Microwave Hood Fan, Refrigerator, Washer
Laundry In Basement
Exterior
Parking Features Driveway, Garage Faces Front, Single Garage Attached
Garage Spaces 1.0
Garage Description Driveway, Garage Faces Front, Single Garage Attached
Fence Fenced
Community Features Park, Playground, Schools Nearby, Shopping Nearby, Sidewalks, Street Lights
Roof Type Asphalt Shingle
Porch Deck
Lot Frontage 24.96
Exposure N
Total Parking Spaces 2
Building
Lot Description Back Lane, Back Yard, Corner Lot, Front Yard, Street Lighting, Rectangular Lot
Foundation Poured Concrete
Architectural Style Bungalow, Side by Side
Level or Stories One
Structure Type Stucco,Wood Frame
Others
Restrictions None Known
Tax ID 82978379
Ownership Private
Read Less
GET MORE INFORMATION




