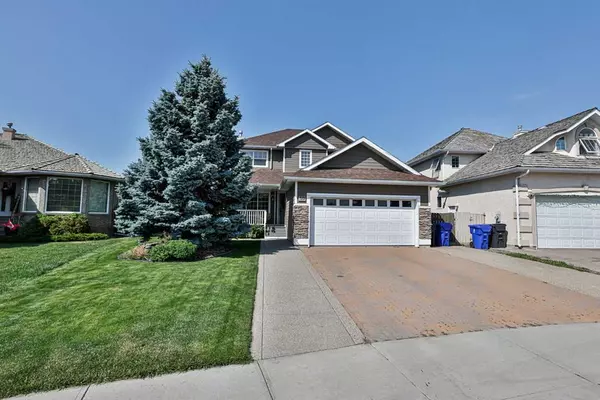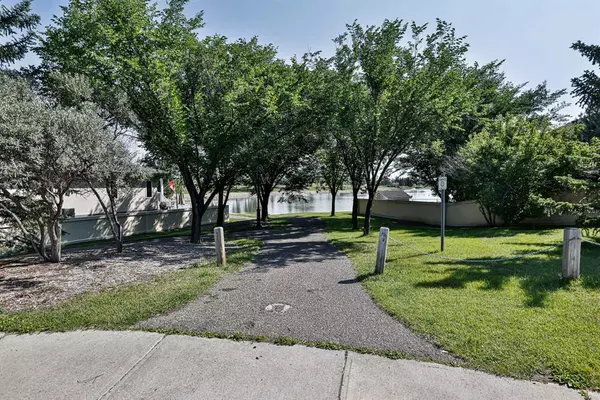For more information regarding the value of a property, please contact us for a free consultation.
50 Fairmont Park LN S Lethbridge, AB T1K 7H7
Want to know what your home might be worth? Contact us for a FREE valuation!

Our team is ready to help you sell your home for the highest possible price ASAP
Key Details
Sold Price $658,000
Property Type Single Family Home
Sub Type Detached
Listing Status Sold
Purchase Type For Sale
Square Footage 2,022 sqft
Price per Sqft $325
Subdivision Fairmont
MLS® Listing ID A2062454
Sold Date 08/25/23
Style 2 Storey
Bedrooms 4
Full Baths 3
Half Baths 1
Originating Board Lethbridge and District
Year Built 1997
Annual Tax Amount $5,046
Tax Year 2023
Lot Size 9,750 Sqft
Acres 0.22
Property Description
Picture morning coffee on your front deck overlooking Fairmont LAKE or coming home to the end of your cul-de-sac in this EXCLUSIVE southside neighbourhood! This 2022 sq. ft 2 storey has been completely transformed and MODERNIZED! The current owners have UPDATED every square inch!! You'll immediately feel welcome as you enter the main floor, which includes a front OFFICE, 2 piece bath, walk-through pantry, laundry room, upgraded kitchen including white cabinetry, GRANITE countertops and high end STAINLESS appliances, dining nook with a three way FIREPLACE and an open living room with BARNWOOD feature wall!! Upstairs you'll find a very spacious primary bedroom complete with a walk-in closet and DREAM ensuite including fully TILED separate shower and a SOAKER tub to relax in, a 4 piece jack and jill bathroom and 2 more bedrooms. The newly configured WALK-OUT basement has been plumbed for a WET BAR that's open to the family room, yet another renovated 3 piece bath and 1 more large bedroom. The details in this home are immaculate including HARDWOOD flooring throughout the main floor, lots of SHIPLAP, sliding BARN door, wood beams and much more adding some beautiful character to this wonderful home! In the back yard you'll find a patio, deck with covered pergola, a tranquil POND and a beautifully constructed HEATED studio, the perfect back drop for all your business or avocation needs...it is currently being used as a home GYM and the equipment is negotiable! You could even use part of the space, besides the gym, as a quiet home office space! Of course you'll enjoy AC, central vac, garburator and even your garage floor is epoxy! Just a stunning HOME in a high end neighbourhood close to many great South Lethbridge amenities!
Location
Province AB
County Lethbridge
Zoning R-CM-20
Direction E
Rooms
Other Rooms 1
Basement Finished, Full
Interior
Interior Features Beamed Ceilings, Central Vacuum, Granite Counters, Kitchen Island, Pantry
Heating Forced Air
Cooling Central Air
Flooring Carpet, Hardwood, Vinyl Plank
Fireplaces Number 1
Fireplaces Type Gas
Appliance Dishwasher, Garage Control(s), Garburator, Gas Stove, Refrigerator, Window Coverings
Laundry Main Level
Exterior
Parking Features Double Garage Attached
Garage Spaces 2.0
Garage Description Double Garage Attached
Fence Fenced
Community Features Lake, Shopping Nearby
Roof Type Asphalt Shingle
Porch Deck, Patio, See Remarks
Lot Frontage 61.0
Total Parking Spaces 4
Building
Lot Description Back Yard, Front Yard, Underground Sprinklers, Other
Foundation Poured Concrete
Architectural Style 2 Storey
Level or Stories Two
Structure Type Composite Siding,Stone
Others
Restrictions None Known
Tax ID 83396977
Ownership Private
Read Less



