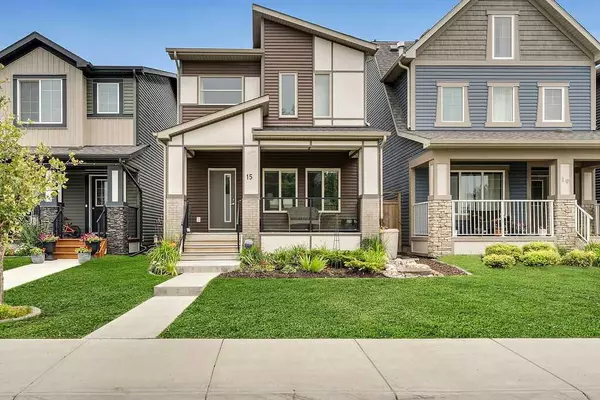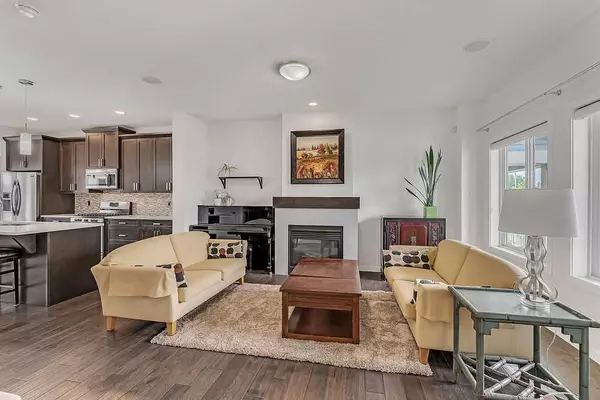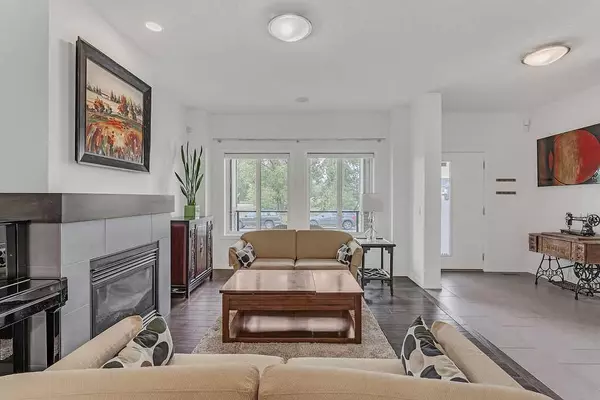For more information regarding the value of a property, please contact us for a free consultation.
15 Walden Parade SE Calgary, AB T2X 0Z5
Want to know what your home might be worth? Contact us for a FREE valuation!

Our team is ready to help you sell your home for the highest possible price ASAP
Key Details
Sold Price $610,000
Property Type Single Family Home
Sub Type Detached
Listing Status Sold
Purchase Type For Sale
Square Footage 1,471 sqft
Price per Sqft $414
Subdivision Walden
MLS® Listing ID A2072353
Sold Date 08/25/23
Style 2 Storey
Bedrooms 4
Full Baths 3
Half Baths 1
Originating Board Calgary
Year Built 2014
Annual Tax Amount $3,637
Tax Year 2023
Lot Size 2,734 Sqft
Acres 0.06
Property Description
Located across from Walden Orange Park, this modern, beautifully landscaped 2 storey home is packed with must have features. The open concept main floor has spacious tiled, front and rear entries. Hardwood floors flow through the living, kitchen and dining area. Overlooking the treed green-space at the front of the home is a cozy living room with a gas fireplace. Your central kitchen has a rich cabinetry, a large island with pendant lighting and a sitting ledge and engineered stone counters. At the back of the main floor is a comfortable dining area and large pantry. The 2pc bathroom sits adjacent the mudroom with a built in bench and storage cubbies. Upstairs is a large primary bedroom with green-space views, a bright 3pc bathroom and walk in closet. Two more good size bedrooms, a 4pc bathroom and convenient upper floor laundry complete the 2nd floor. The basement has been fully developed with a living space, complete with its own trendy wet bar. The basement also features a 4th bedroom and 4pc bathroom. You can enjoy keeping cool in the home for the summer with central air conditioning. The south facing backyard is perfect for gardening and features apple trees and sitting areas. The garage has been fully finished with insulation, drywall and a gas heater. Just a quick drive to shopping, schools and easy access around the city and into downtown. Check out the 3D Virtual Tour and book your showing today.
Location
Province AB
County Calgary
Area Cal Zone S
Zoning R-1N
Direction NW
Rooms
Other Rooms 1
Basement Finished, Full
Interior
Interior Features Bar, Kitchen Island, No Smoking Home, Open Floorplan, Pantry, Vinyl Windows, Walk-In Closet(s), Wet Bar
Heating Forced Air
Cooling Central Air
Flooring Carpet, Hardwood, Tile
Fireplaces Number 1
Fireplaces Type Gas
Appliance Bar Fridge, Gas Stove, Microwave Hood Fan, Refrigerator, Washer/Dryer Stacked, Water Softener, Window Coverings
Laundry Upper Level
Exterior
Parking Features Double Garage Detached, Heated Garage, Insulated
Garage Spaces 2.0
Garage Description Double Garage Detached, Heated Garage, Insulated
Fence Fenced
Community Features Other
Roof Type Asphalt Shingle
Porch Deck, Front Porch
Lot Frontage 25.23
Total Parking Spaces 2
Building
Lot Description Back Lane, Back Yard, Garden, Landscaped, Level
Foundation Poured Concrete
Architectural Style 2 Storey
Level or Stories Two
Structure Type Vinyl Siding,Wood Frame
Others
Restrictions None Known
Tax ID 83079252
Ownership Private
Read Less



