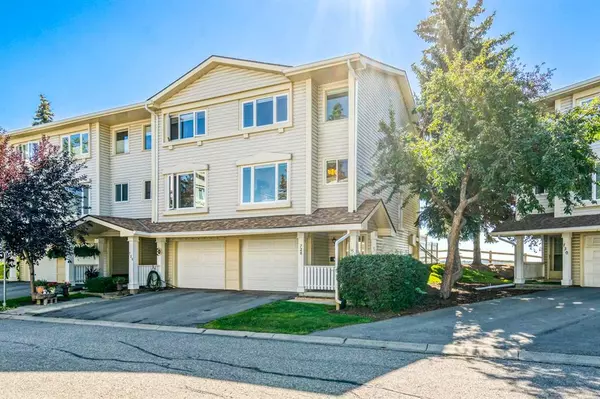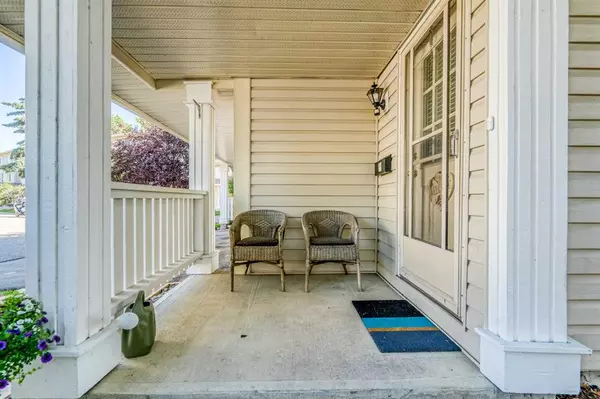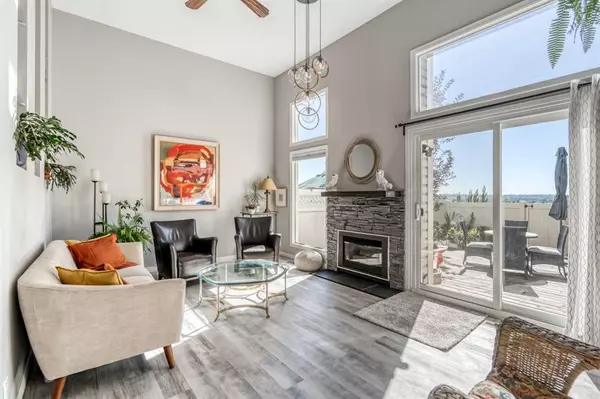For more information regarding the value of a property, please contact us for a free consultation.
728 Queenston TER SE Calgary, AB T2J 6H6
Want to know what your home might be worth? Contact us for a FREE valuation!

Our team is ready to help you sell your home for the highest possible price ASAP
Key Details
Sold Price $475,000
Property Type Townhouse
Sub Type Row/Townhouse
Listing Status Sold
Purchase Type For Sale
Square Footage 1,264 sqft
Price per Sqft $375
Subdivision Queensland
MLS® Listing ID A2074201
Sold Date 08/25/23
Style 4 Level Split
Bedrooms 2
Full Baths 1
Half Baths 1
Condo Fees $453
Originating Board Calgary
Year Built 1980
Annual Tax Amount $2,181
Tax Year 2023
Property Description
Discover a haven of modern elegance in this fully renovated and thoughtfully updated 2-bedroom, 4-level split, END-UNIT townhouse. Nestled within the impeccably managed Crystal Ridge Complex, this residence offers an exceptional living experience that seamlessly blends style, comfort, and convenience. Step onto the freshly refinished deck and soak in the breathtaking unobstructed southern vista of the ridge. The sun-drenched fenced backyard, a serene backdrop for morning coffees or evening soirees, provides an inviting outdoor oasis for relaxation and entertainment. The interior boasts all-new laminate and carpet flooring, complemented by a fresh coat of paint that ushers in an air of sophistication. The heart of the home, the kitchen, has undergone a complete transformation with meticulously crafted new cabinetry, sleek quartz countertops, and a suite of stainless appliances that cater to culinary enthusiasts and entertainers alike. Both bathrooms have been renovated to offer a touch of luxury and functionality. The upgraded furnace and hot water tank ensure optimal comfort and efficiency and floor to ceiling windows bathe the interior in natural light, enhancing the overall ambiance. Embracing a well-designed layout, this 4-level split townhouse allows for the perfect balance of formal and informal living spaces. The expansive living room features floor-to-ceiling windows that frame panoramic views and boasts a cozy gas fireplace, setting the stage for intimate gatherings. An adjacent full-sized dining room welcomes family meals and social get-togethers, creating memories to cherish. Upstairs, the allure continues with a generously proportioned master bedroom that easily accommodates additional furnishings and storage solutions. Connected to a cheater-style 4-piece ensuite, convenience and comfort are paramount. A second spacious bedroom and a versatile bonus room ideal for an office or media room or easily converted into a 3rd bedroom. The SINGLE ATTACHED GARAGE has been freshly painted and there is plenty of room for an additional vehicle on the pad. The PET FRIENDLY COMPLEX opens to scenic walking paths just beyond the back gate, leading you on tranquil strolls all the way to Fish Creek Park or to nearby schools. This move-in-ready retreat comes complete with remarkable neighbors, offering a peaceful sense of community.
Location
Province AB
County Calgary
Area Cal Zone S
Zoning M-CG d44
Direction NW
Rooms
Other Rooms 1
Basement Full, Unfinished
Interior
Interior Features Built-in Features, Ceiling Fan(s), High Ceilings, No Animal Home, No Smoking Home, Pantry, Quartz Counters
Heating Forced Air
Cooling None
Flooring Carpet, Ceramic Tile, Laminate
Fireplaces Number 1
Fireplaces Type Gas, Living Room, Mantle, Stone
Appliance Dishwasher, Electric Stove, Garage Control(s), Induction Cooktop, Microwave Hood Fan, Refrigerator, See Remarks, Washer/Dryer, Window Coverings
Laundry In Basement
Exterior
Parking Features Additional Parking, Garage Door Opener, Garage Faces Front, Parking Pad, Single Garage Attached
Garage Spaces 1.0
Garage Description Additional Parking, Garage Door Opener, Garage Faces Front, Parking Pad, Single Garage Attached
Fence Fenced
Community Features Park, Playground, Schools Nearby, Shopping Nearby, Sidewalks, Street Lights, Walking/Bike Paths
Amenities Available Other
Roof Type Asphalt Shingle
Porch Deck, Front Porch
Exposure SE
Total Parking Spaces 2
Building
Lot Description Back Yard, Backs on to Park/Green Space, Corner Lot, No Neighbours Behind, Views
Foundation Poured Concrete
Architectural Style 4 Level Split
Level or Stories 4 Level Split
Structure Type Wood Frame,Wood Siding
Others
HOA Fee Include Common Area Maintenance,Insurance,Maintenance Grounds,Professional Management,Reserve Fund Contributions,Sewer,Snow Removal,Trash,Water
Restrictions Easement Registered On Title,Pet Restrictions or Board approval Required,Pets Allowed,Restrictive Covenant-Building Design/Size,Utility Right Of Way
Ownership Private
Pets Allowed Restrictions, Yes
Read Less



