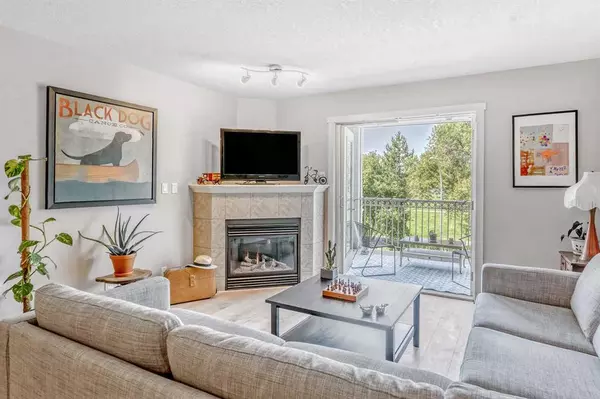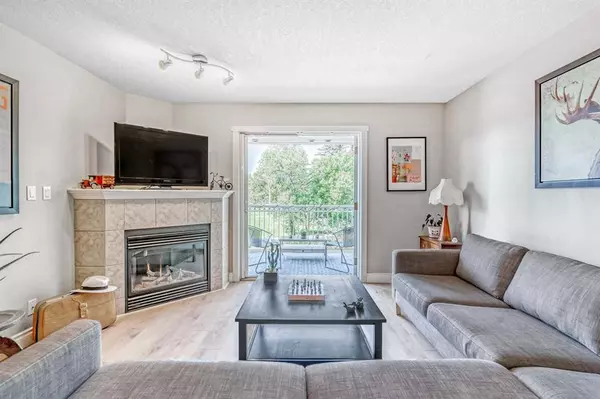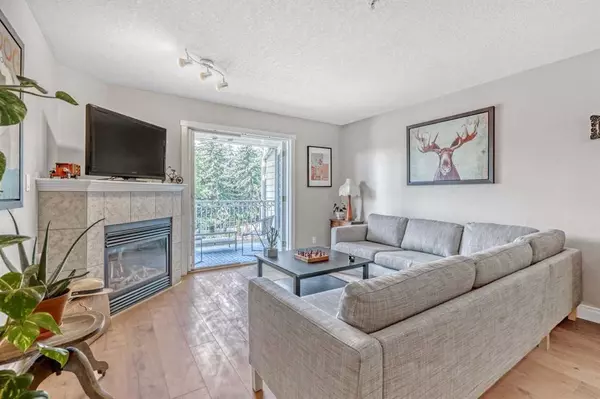For more information regarding the value of a property, please contact us for a free consultation.
818 10 ST NW #302 Calgary, AB T2N 1W4
Want to know what your home might be worth? Contact us for a FREE valuation!

Our team is ready to help you sell your home for the highest possible price ASAP
Key Details
Sold Price $319,000
Property Type Condo
Sub Type Apartment
Listing Status Sold
Purchase Type For Sale
Square Footage 773 sqft
Price per Sqft $412
Subdivision Sunnyside
MLS® Listing ID A2072756
Sold Date 08/25/23
Style Apartment
Bedrooms 1
Full Baths 1
Condo Fees $503/mo
Originating Board Calgary
Year Built 2002
Annual Tax Amount $1,560
Tax Year 2023
Property Description
UPDATED 1 BED + DEN UNIT | UNDERGROUND PARKING | INSUITE LAUNDRY | GORGEOUS RILEY PARK VIEW! This updated and functional 1 bedroom plus den/flex space unit is a true gem, the building is located in Kensington Village directly across from the inner-city oasis that is Riley Park and provides you with access to an absolute abundance of amenities that make the community one of Calgary's premier destinations. As you enter the space you will be impressed by spacious, open concept that creates a truly seamless flow for entertaining and everyday living. The bright living room features a corner gas fireplace and direct access through the double patio doors to the large 13' x 9' covered balcony…and absolutely nothing beats unwinding after a long day and taking in the view as the sun sets behind Riley Park. The kitchen features a large centre island, plenty of counter and cupboard space, granite countertops, newly refreshed cabinetry, tile backsplash and full appliance package featuring a flat cooktop stove and OTR microwave. The layout is completed with a versatile den/flex space that can be transformed into a home office, workout space, or even a guest bedroom, a good-sized dining area which is hard to find in many units, a sprawling primary bedroom with a large full-width closet, well-appointed 4-piece bathroom and an in-suite laundry room. Additional features include brand new wide plank laminate flooring and baseboards (2023), new garburator (2023) newer motherboard in the oven (2021), California shutters on the bedroom window and patio doors, under cabinet kitchen lighting, underground titled parking stall (#55), a storage cage mounted on the wall in front of the stall and more. Kensington Village offers a wide variety of restaurants, shops and entertainment venues within easy walking distance including Hayden Block, Red's Diner, The Mash, Pulcinella, Blanco Cantina, Pie Junkie, Deville Coffee, Higher Ground, Kensington Pub, The Plaza Theatre and Trapped Escape Rooms. Your everyday conveniences are also right at hand with Safeway and Shoppers Drug Mart close by and the Sunnyside LRT, Prince's Island Park and Bow River Pathway system just minutes away. Welcome to your new life at Riley Park Estates!
Location
Province AB
County Calgary
Area Cal Zone Cc
Zoning M-C2
Direction W
Rooms
Basement None
Interior
Interior Features Breakfast Bar, Ceiling Fan(s), Elevator, Kitchen Island, No Animal Home, No Smoking Home, Open Floorplan, Storage
Heating Baseboard, Fireplace(s), Natural Gas
Cooling None
Flooring Laminate, Tile
Fireplaces Number 1
Fireplaces Type Gas, Insert, Living Room, Mantle, Tile
Appliance Dishwasher, Dryer, Electric Stove, Garburator, Microwave Hood Fan, Refrigerator, Washer, Window Coverings
Laundry In Unit
Exterior
Parking Features Parkade, Titled, Underground
Garage Description Parkade, Titled, Underground
Community Features Park, Playground, Pool, Schools Nearby, Shopping Nearby, Sidewalks, Walking/Bike Paths
Amenities Available Elevator(s), Secured Parking, Storage
Roof Type Asphalt Shingle
Porch Balcony(s)
Exposure W
Total Parking Spaces 1
Building
Story 4
Foundation Poured Concrete
Architectural Style Apartment
Level or Stories Single Level Unit
Structure Type Composite Siding,Stone,Wood Frame
Others
HOA Fee Include Common Area Maintenance,Heat,Insurance,Interior Maintenance,Maintenance Grounds,Parking,Professional Management,Reserve Fund Contributions,Snow Removal,Trash,Water
Restrictions Pet Restrictions or Board approval Required,Pets Allowed
Ownership Private
Pets Allowed Restrictions, Cats OK, Dogs OK, Yes
Read Less



