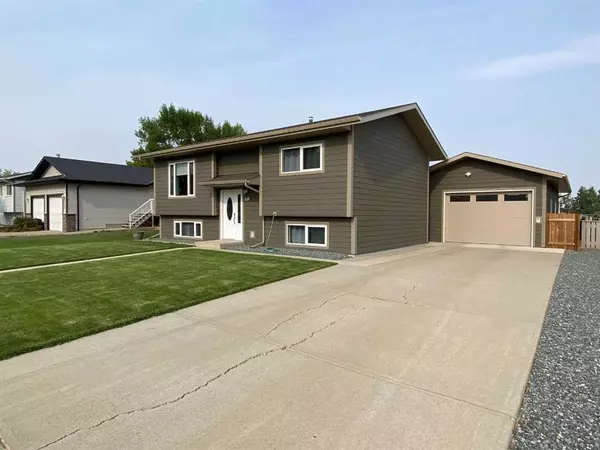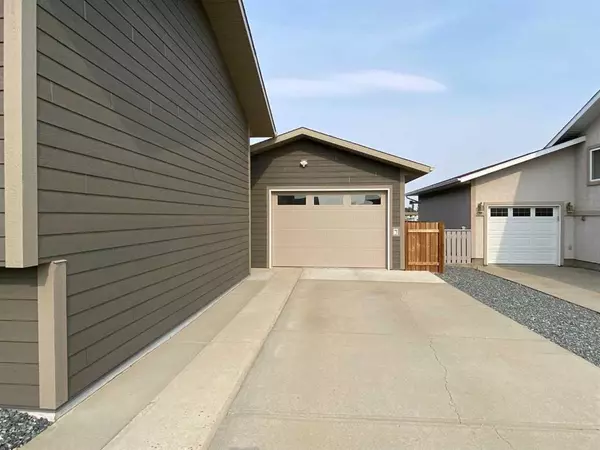For more information regarding the value of a property, please contact us for a free consultation.
518 3 ST N Vauxhall, AB T0K 2K0
Want to know what your home might be worth? Contact us for a FREE valuation!

Our team is ready to help you sell your home for the highest possible price ASAP
Key Details
Sold Price $286,450
Property Type Single Family Home
Sub Type Detached
Listing Status Sold
Purchase Type For Sale
Square Footage 875 sqft
Price per Sqft $327
MLS® Listing ID A2072629
Sold Date 08/26/23
Style Bi-Level
Bedrooms 4
Full Baths 2
Originating Board Lethbridge and District
Year Built 1981
Annual Tax Amount $2,368
Tax Year 2023
Lot Size 7,500 Sqft
Acres 0.17
Property Description
If you are looking for perfection in your next home, look no further than this 4 bed 2 bath bi level. Everything has been updated and no corners cut, from the new concrete poured for the basement floor to the roof that has been updated with new sheeting and shingles. Under the new roof you will find a new very functional kitchen with granite countertops and black stainless appliances, the dining room off of the kitchen leads out to the back deck and spacious yard and facing the street is a large living room with lots of natural light. Two nice sized bedrooms and a beautiful bathroom complete the main floor. The basement was finished with the same meticulous workmanship, even the laundry room is beautiful. The bi level allows large windows so you don't feel as though you are in a basement, this means the two bedroom are bright and airy. The basement bathroom doesn't disappoint and there is also plenty of storage in the utility room and under the stairs. There is vinyl plank flooring throughout the home as well as all new windows, doors and trim. The furnace has been updated and hot water on demand installed. Attention to detail did not end inside the house, in 2016 the shop was build and the exterior was finished with hardie plank to match the house, inside is sheeted in OSB and led lighting and radiant heaters were installed. Behind the garage there is an asphalt parking pad large enough for an RV and there is still a large backyard to play. Not miss out on the chance to call this place home.
Location
Province AB
County Taber, M.d. Of
Zoning Residential
Direction W
Rooms
Basement Finished, Full
Interior
Interior Features No Animal Home, No Smoking Home
Heating Forced Air
Cooling Central Air
Flooring Vinyl Plank
Appliance Bar Fridge, Dishwasher, Electric Range, Refrigerator
Laundry In Basement
Exterior
Parking Features Off Street, RV Access/Parking, Single Garage Detached
Garage Spaces 1.0
Garage Description Off Street, RV Access/Parking, Single Garage Detached
Fence Fenced
Community Features Park, Pool, Schools Nearby, Shopping Nearby
Roof Type Asphalt Shingle
Porch Deck
Lot Frontage 60.0
Total Parking Spaces 4
Building
Lot Description Back Yard, Front Yard
Foundation Wood
Architectural Style Bi-Level
Level or Stories Bi-Level
Structure Type Wood Frame
Others
Restrictions None Known
Tax ID 56771792
Ownership Private
Read Less



