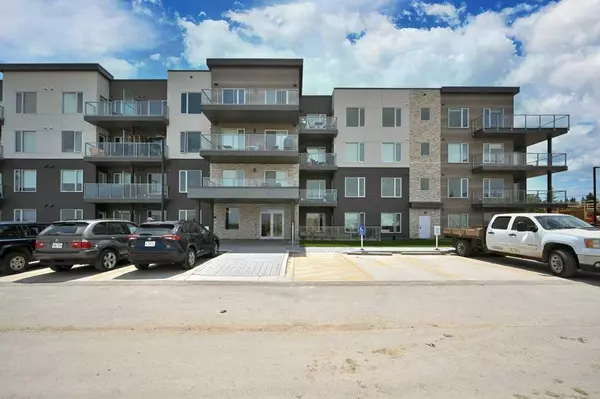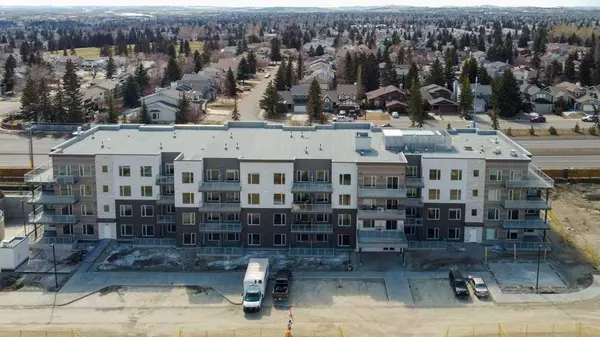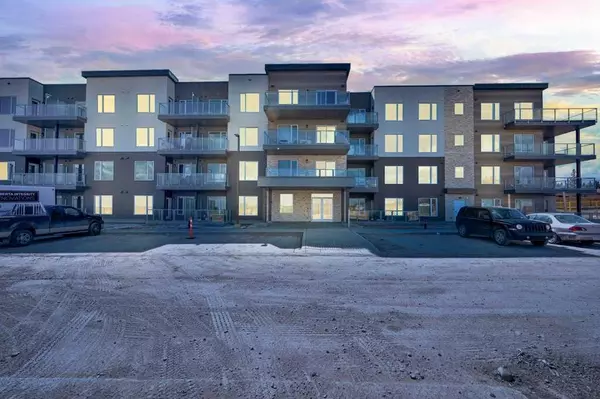For more information regarding the value of a property, please contact us for a free consultation.
200 Shawnee SQ SW #106 Calgary, AB T2Y 0T7
Want to know what your home might be worth? Contact us for a FREE valuation!

Our team is ready to help you sell your home for the highest possible price ASAP
Key Details
Sold Price $375,000
Property Type Condo
Sub Type Apartment
Listing Status Sold
Purchase Type For Sale
Square Footage 909 sqft
Price per Sqft $412
Subdivision Shawnee Slopes
MLS® Listing ID A2058162
Sold Date 08/26/23
Style Low-Rise(1-4)
Bedrooms 3
Full Baths 2
Condo Fees $470/mo
HOA Fees $17/ann
HOA Y/N 1
Originating Board Calgary
Year Built 2023
Tax Year 2023
Property Description
***Watch 3D Tour*** BRAND NEW CONDO | CORNER UNIT | UNDERGROUND PARKING | 3 BED & 2 BATH | Welcome home to your spectacular condo in the beautiful community of SHAWNEE SLOPES. With 909 SQ FT of living area, this condo unit features high-end finishes with an amazing scenic view capturing plenty of natural light. The unit offers a titled underground heated parking spot and a storage locker. 9 FT ceilings. The unit is adjacent to Fish Creek Provincial Park, which offers numerous outdoor recreational opportunities including hiking, biking & fishing. There are several golf courses nearby including the Shawnee Slopes Golf Course. Within the unit, you'll find a gourmet kitchen fit for a chef. It includes ceiling-height kitchen cabinets, upgraded quartz countertops, and sleek stainless appliances. The neutral color pallet of the unit compliments the vinyl flooring, which flows throughout the kitchen and living room. The generous windows capture tons of natural light that shine throughout. You will be able to indulge in the luxury of your own private balcony, a secluded haven that offers an additional outdoor space for relaxation and enjoyment. The living room is perfect for relaxing and soaking in the fantastic views. The primary suite has all of the bells and whistles. Complete with spectacular views, this space is finished with a generous closet full of organizers and an elegant three-piece ensuite. The 3 piece ensuite features luxurious finishes that add a sense of luxury and elegance to the space. The tile work in the bathroom is intricate and detailed, focusing on creating a cohesive and visually pleasing design. The second bedroom has ample space which lends the perfect finishing touch to this apartment. The dedicated laundry area in this unit elevates its functionality and convenience, providing the final touch of practicality. The home boasts abundant storage options, thanks to the numerous built-in features throughout the space. The community has several parks and green spaces. Shawnee Park features a playground, picnic areas, and a pathway system. Additionally, several schools, shopping centers, and restaurants are located in the nearby communities of Midnapore and Shawnessy. Shawnee Slopes presents a prime opportunity for property investment with a high demand for rental dwellings among the student population & families, providing a steady income stream and potential for capital appreciation. All this luxury for $400K? You're looking at it! THIS CONDO IS BRAND NEW. Its never been lived in! Shawnee Slopes is a well-established community that features many schools & amenities in the neighborhood. Truly breathtaking and competitively priced. Book a showing with your favourite Realtor today!
Location
Province AB
County Calgary
Area Cal Zone S
Zoning DC
Direction SE
Rooms
Other Rooms 1
Interior
Interior Features Elevator, High Ceilings, Kitchen Island, No Animal Home, No Smoking Home, Open Floorplan, Pantry, Quartz Counters, Recessed Lighting, Storage, Vinyl Windows, Walk-In Closet(s)
Heating Baseboard
Cooling None
Flooring Carpet, Vinyl Plank
Appliance Dishwasher, Dryer, Electric Range, Microwave Hood Fan, Refrigerator, Washer
Laundry In Unit
Exterior
Parking Features Assigned, Secured, Underground
Garage Description Assigned, Secured, Underground
Community Features Park, Playground, Schools Nearby, Shopping Nearby, Sidewalks, Street Lights
Amenities Available Bicycle Storage, Elevator(s), Parking, Snow Removal, Storage, Trash, Visitor Parking
Porch Balcony(s)
Exposure SE
Total Parking Spaces 1
Building
Story 4
Architectural Style Low-Rise(1-4)
Level or Stories Single Level Unit
Structure Type Wood Frame,Wood Siding
New Construction 1
Others
HOA Fee Include Common Area Maintenance,Gas,Heat,Maintenance Grounds,Parking,Professional Management,Reserve Fund Contributions,Security,Snow Removal,Water
Restrictions Board Approval,Pet Restrictions or Board approval Required
Tax ID 82933251
Ownership Private
Pets Allowed Restrictions
Read Less



