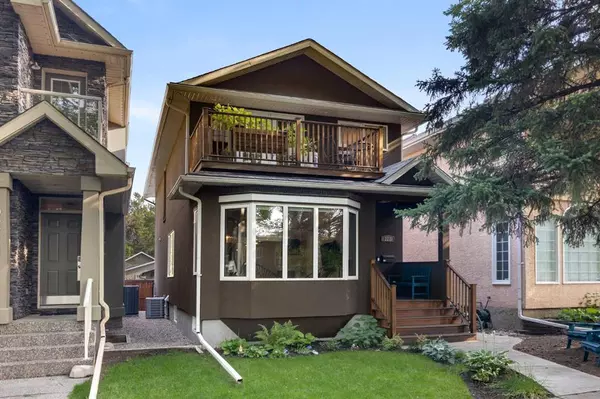For more information regarding the value of a property, please contact us for a free consultation.
228 7 AVE NE Calgary, AB t2e0m7
Want to know what your home might be worth? Contact us for a FREE valuation!

Our team is ready to help you sell your home for the highest possible price ASAP
Key Details
Sold Price $988,888
Property Type Single Family Home
Sub Type Detached
Listing Status Sold
Purchase Type For Sale
Square Footage 1,942 sqft
Price per Sqft $509
Subdivision Crescent Heights
MLS® Listing ID A2071916
Sold Date 08/26/23
Style 2 Storey
Bedrooms 4
Full Baths 3
Half Baths 1
Originating Board Calgary
Year Built 1912
Annual Tax Amount $5,490
Tax Year 2023
Lot Size 3,003 Sqft
Acres 0.07
Property Description
Open House Sunday 13th 1:30-4! Just under 3000 sqft fully finished custom renovated home on the best tree lined street in Crescent Heights. This home was renovated to the studs and is a fantastic home and location. Close to parks, walking distance to downtown. Main floor has 9 foot ceilings, a large living room and a large dining room. There is an Open Gourmet kitchen with custom cabinets, granite, full fridge, Marvel built in drink and veggie drawers, Miele oven, convection and dishwasher, on demand under counter hot water. The second floor features vaulted ceilings and a great layout with 3 spacious bedrooms including custom closets, a laundry room and 4 piece bath with soaker tub, marble floor and vanity top. The large master has a 8 x 12 private treed deck, a walk-in closet with custom cabinets and vanity area. The ensuite has a jetted soaker tub, dual sinks, marble floor and vanity top and a brand new shower (with wiring for future steam unit). Basement is fully developed with a 4th bedroom, full bath, media/rec area and storage. Entire home is wired with cat-6 and cat-5, audio, and video security. Two high efficiency furnaces (1 new in 2023), new AC (2022), and 75 gal high efficiency hot water tank. 2 car garage in a paved alley and custom landscaped yard with in ground sprinklers. Just a block away from amazing restaurants, the ridge, a kids splash park, tennis courts and lawn bowling and yet on a stunning quiet street. This home is a must see!
Location
Province AB
County Calgary
Area Cal Zone Cc
Zoning R-C2
Direction S
Rooms
Other Rooms 1
Basement Finished, Full
Interior
Interior Features High Ceilings, Kitchen Island, No Animal Home, No Smoking Home, Pantry, See Remarks
Heating Forced Air
Cooling Central Air
Flooring Carpet, Ceramic Tile, Hardwood
Appliance Built-In Oven, Built-In Refrigerator, Central Air Conditioner, Dishwasher, Electric Cooktop, Garage Control(s), See Remarks, Window Coverings
Laundry Upper Level
Exterior
Parking Features Double Garage Detached
Garage Spaces 2.0
Garage Description Double Garage Detached
Fence Fenced
Community Features Park, Playground, Schools Nearby, Shopping Nearby, Sidewalks, Street Lights, Walking/Bike Paths
Roof Type Asphalt Shingle
Porch Deck, Front Porch, Rooftop Patio
Lot Frontage 24.94
Total Parking Spaces 2
Building
Lot Description Back Lane, Front Yard, Landscaped, Level
Foundation Poured Concrete
Architectural Style 2 Storey
Level or Stories Two
Structure Type Stucco
Others
Restrictions None Known
Tax ID 83111175
Ownership Private
Read Less



