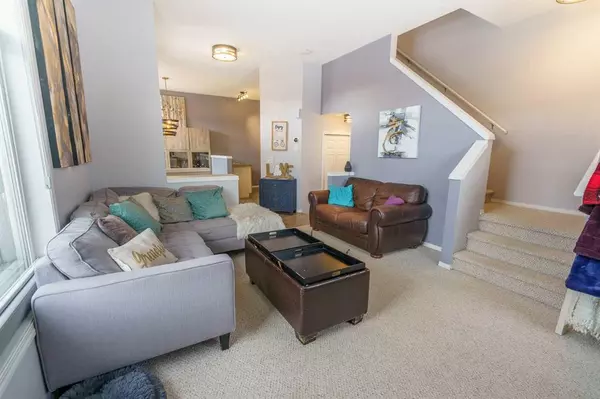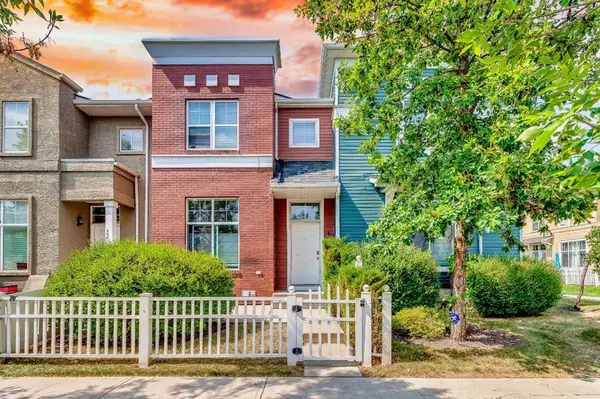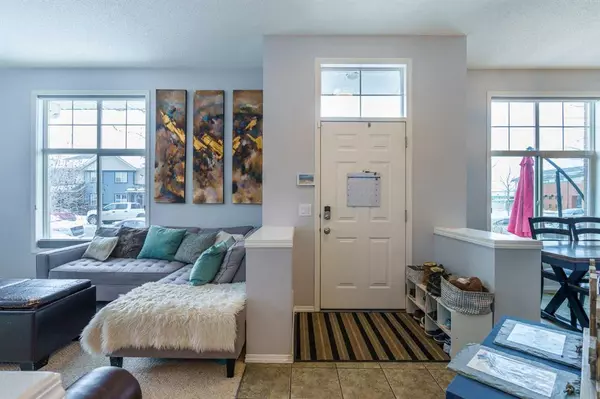For more information regarding the value of a property, please contact us for a free consultation.
298 Mckenzie Towne Link SE Calgary, AB T2Z 4E8
Want to know what your home might be worth? Contact us for a FREE valuation!

Our team is ready to help you sell your home for the highest possible price ASAP
Key Details
Sold Price $385,000
Property Type Townhouse
Sub Type Row/Townhouse
Listing Status Sold
Purchase Type For Sale
Square Footage 1,020 sqft
Price per Sqft $377
Subdivision Mckenzie Towne
MLS® Listing ID A2067022
Sold Date 08/26/23
Style 2 Storey
Bedrooms 2
Full Baths 2
Half Baths 1
Condo Fees $380
HOA Fees $18/ann
HOA Y/N 1
Originating Board Calgary
Year Built 2002
Annual Tax Amount $1,869
Tax Year 2023
Property Description
Welcome to this gorgeous, dual primary bedroom layout featuring 2.5 bathrooms, an oversized single car attached garage and over 1,300 sq ft of developed living space in the beautiful community of McKenzie Towne!
As you walk in, you are greeted with soaring ceilings and a wall of South facing windows that floods the main home throughout the day!
The main level features an open concept layout that is perfect for entertaining. The kitchen features upgraded stainless steel appliances, tile backsplash, a large corner pantry and ample counter space. The large dining room looks over your front patio and flows nicely to your living room which is surrounded by windows and perfect for family get togethers.
Upstairs you will find an oversized primary bedroom with large closet and private 4 pc ensuite, the other primary bedroom features a large walk in closer and another private 4 pc bathroom.
Your basement is partially finished with a flex room, cold room and has TONS of storage! This meticulously kept home is walking distance to shopping, schools, parks/walking paths and public transportation!
Location
Province AB
County Calgary
Area Cal Zone Se
Zoning DC (pre 1P2007)
Direction SE
Rooms
Other Rooms 1
Basement Full, Partially Finished
Interior
Interior Features Ceiling Fan(s), Closet Organizers, High Ceilings, Pantry, See Remarks
Heating Forced Air
Cooling None
Flooring Carpet, Ceramic Tile, Laminate
Appliance Dishwasher, Dryer, Electric Stove, Microwave Hood Fan, Refrigerator, Washer, Window Coverings
Laundry In Basement
Exterior
Parking Features Single Garage Attached
Garage Spaces 1.0
Garage Description Single Garage Attached
Fence Fenced
Community Features Park, Playground, Schools Nearby, Shopping Nearby
Amenities Available Parking, Snow Removal, Visitor Parking
Roof Type Asphalt Shingle
Porch Patio
Exposure SE
Total Parking Spaces 1
Building
Lot Description See Remarks
Foundation Poured Concrete
Architectural Style 2 Storey
Level or Stories Two
Structure Type Brick,Vinyl Siding,Wood Frame
Others
HOA Fee Include Professional Management,Reserve Fund Contributions,Snow Removal,Trash
Restrictions Easement Registered On Title,Restrictive Covenant
Tax ID 82923755
Ownership Private
Pets Allowed Restrictions
Read Less



