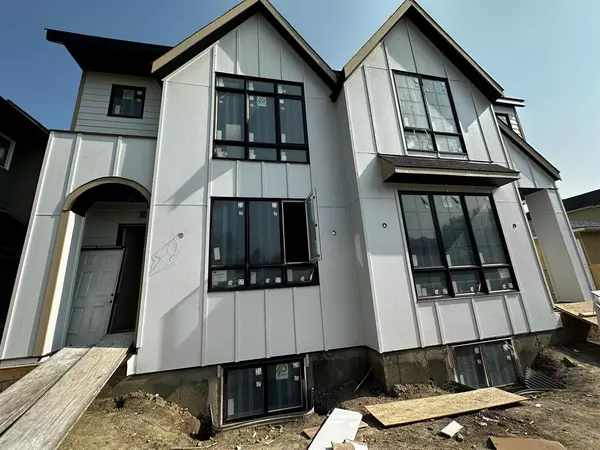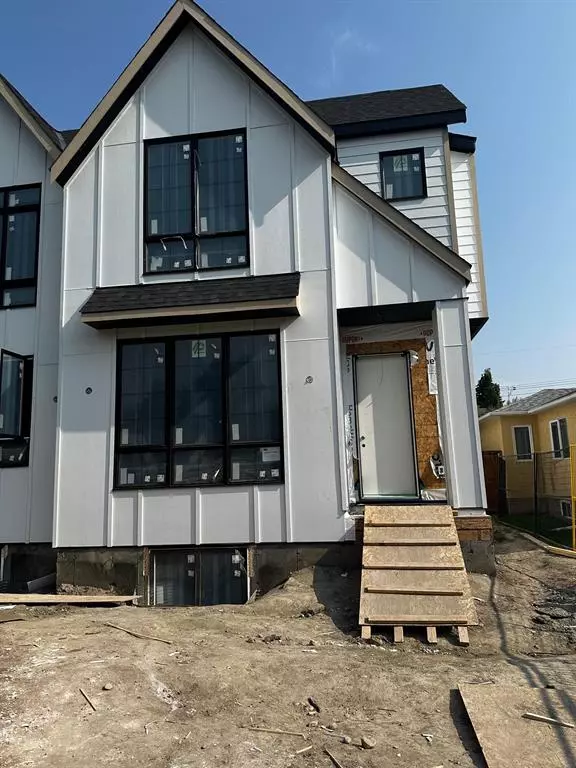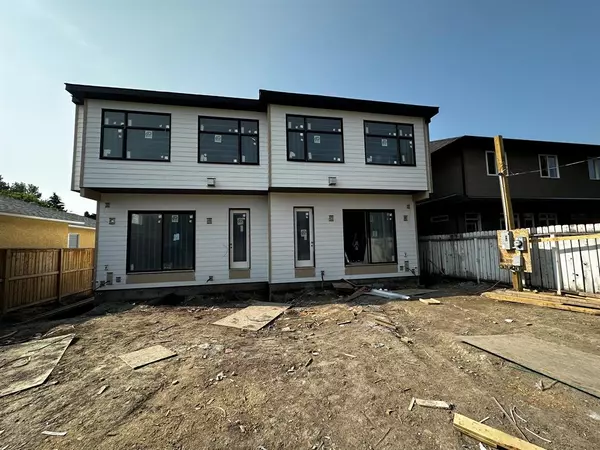For more information regarding the value of a property, please contact us for a free consultation.
232 23 AVE NW Calgary, AB T2M 1S2
Want to know what your home might be worth? Contact us for a FREE valuation!

Our team is ready to help you sell your home for the highest possible price ASAP
Key Details
Sold Price $907,000
Property Type Single Family Home
Sub Type Semi Detached (Half Duplex)
Listing Status Sold
Purchase Type For Sale
Square Footage 1,851 sqft
Price per Sqft $490
Subdivision Tuxedo Park
MLS® Listing ID A2050640
Sold Date 08/26/23
Style 2 Storey,Side by Side
Bedrooms 4
Full Baths 3
Half Baths 1
Originating Board Calgary
Year Built 2023
Annual Tax Amount $5,000
Tax Year 2022
Lot Size 3,049 Sqft
Acres 0.07
Property Description
New Build , Tentative possession This July 30 2023. PRE-SALE -This is your opportunity to customize a brand-new Semi-Detached INFILL in the coveted community of Tuxedo Park , NW! The open concept layout of this 2-storey, around 2900 sq ft total covering area is unlike anything else you will see! During the day, work in the bright, South-facing then when it's time for dinner, the family can spread out in the spacious kitchen w/ oversized 14' island w/ bar seating equipped with a BUTLERS PANTRY, an entertainers dream. Choose the right appliances for you w/ the $15,000 appliance credit, and match the ceiling-height High Gloss or Lacquered cabinets and quartz countertops to your preferred style. The bright living room acts as a welcoming hub, with direct access to the back deck. The rear mudroom features built-in lockers and a bench, keeping everyone organized as they head in and out of the house. The master suite enjoys a vaulted ceiling and large walk-in closet w/ built-in shelving, while the en suite features a barn door entrance, heated floors, a free standing tub, a fully tiled shower w/ bench and quartz counters. The upper floor also includes two bedrooms and full bathroom; a full laundry room w/ folding counter and an open stairwell. The basement is where the fun is at featuring a huge rec room which includes a wet bar. When the party is over there is a spacious gym/yoga to keep the heart rate up and mind clear. The basement also has a spacious bedroom with a walk in closet, a full bathroom, a linen closet, storage space . ALSO comes with oversized double detached garage.. *RMS measurements taken from builder's plans & subject to change upon development. Buyers can make any selections for interiors.
Location
Province AB
County Calgary
Area Cal Zone Cc
Zoning RC2
Direction S
Rooms
Basement Finished, Full
Interior
Interior Features Bar, Built-in Features, Central Vacuum, Closet Organizers, High Ceilings, Kitchen Island, Quartz Counters, Vaulted Ceiling(s)
Heating Fireplace(s), Forced Air
Cooling Rough-In
Flooring Carpet, Ceramic Tile, Hardwood
Fireplaces Number 1
Fireplaces Type Gas
Appliance None
Laundry Laundry Room
Exterior
Parking Features Double Garage Detached
Garage Spaces 2.0
Garage Description Double Garage Detached
Fence Fenced
Community Features Golf, Park, Playground, Pool, Schools Nearby, Shopping Nearby, Sidewalks, Street Lights
Roof Type Asphalt Shingle
Porch Patio
Lot Frontage 25.0
Exposure S
Total Parking Spaces 2
Building
Lot Description Back Lane, City Lot, Landscaped
Foundation Poured Concrete
Architectural Style 2 Storey, Side by Side
Level or Stories Two
Structure Type Cedar,Composite Siding
New Construction 1
Others
Restrictions None Known
Ownership Private
Read Less



