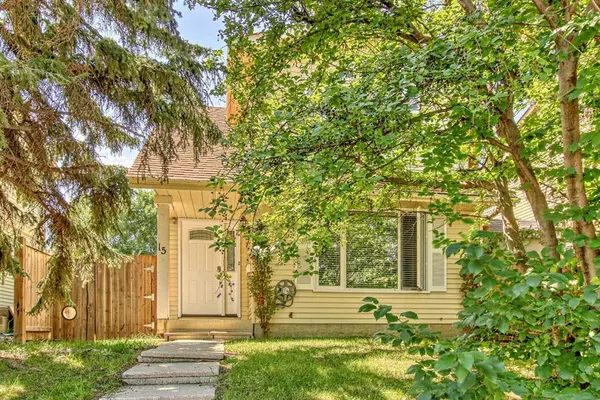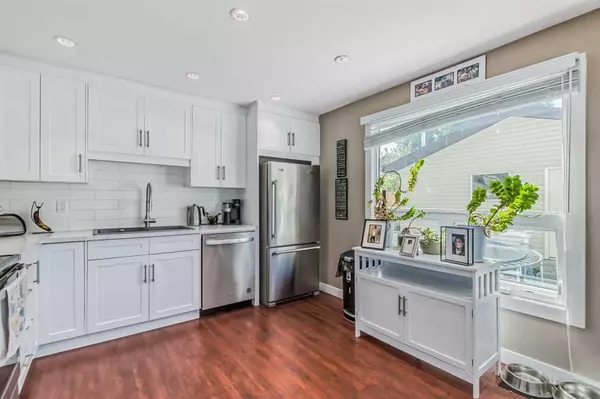For more information regarding the value of a property, please contact us for a free consultation.
15 Beacham WAY NW Calgary, AB T3K 1R7
Want to know what your home might be worth? Contact us for a FREE valuation!

Our team is ready to help you sell your home for the highest possible price ASAP
Key Details
Sold Price $490,000
Property Type Single Family Home
Sub Type Detached
Listing Status Sold
Purchase Type For Sale
Square Footage 1,281 sqft
Price per Sqft $382
Subdivision Beddington Heights
MLS® Listing ID A2067958
Sold Date 08/27/23
Style 2 Storey
Bedrooms 4
Full Baths 2
Half Baths 1
Originating Board Calgary
Year Built 1979
Annual Tax Amount $2,770
Tax Year 2023
Lot Size 4,402 Sqft
Acres 0.1
Property Description
Ideal property with lots of improvements such as in 2013 new roof, windows and doors. In 2015 All New electrical, plumbing, new HVAC and central air conditioning and furnace. In May 2023 new dishwasher installed and furnace serviced and all ducts cleaned. This well maintained home has gorgeous Mannington Vinyl Plank Flooring throughout main and 2nd floors except bathrooms which is waterproof, resistant to stains scratches and general wear and tear. Super bright and cheery kitchen has more than ample quality cabinets, cupboards and pantry storage than anyone could hope for. 2 pc at rear entrance so handy for guests and children playing in back yard. Just off kitchen is your dining room big enough for all those family gatherings. Living room seats the whole family for the Saturday night movies or just relax after dinner. Upstairs there are 3 bedrooms including a spacious primary bedroom with a wall of modern closets and built ins. The other 2 bedrooms are very roomy and a 4 piece bathroom is ideally situated to all. The basement is well on the way to being completed and has a large non conforming bedroom and very large recreation/games room. The 3 piece bathroom, and a large laundry/mechanical room complete the picture in the house. Sunny south exposure and fully fenced rear yard with patio area room to play make this an ideal family oasis. Double garage, extra RV parking, and storage shed and dog run complete the picture. Also, this home is situated close to Beddington Centre, Deerfoot City Mall and has easy access to Deerfoot Trail, Centre Street, and 14th Street.
Location
Province AB
County Calgary
Area Cal Zone N
Zoning R-C2
Direction NE
Rooms
Basement Full, Partially Finished
Interior
Interior Features Built-in Features, Laminate Counters, No Smoking Home, Sump Pump(s)
Heating Forced Air, Natural Gas
Cooling Central Air
Flooring Vinyl Plank
Appliance Central Air Conditioner, Dishwasher, Electric Stove, Garage Control(s), Microwave Hood Fan, Refrigerator, Washer/Dryer
Laundry In Basement
Exterior
Parking Features Double Garage Detached, Garage Door Opener, Heated Garage, RV Access/Parking
Garage Spaces 2.0
Garage Description Double Garage Detached, Garage Door Opener, Heated Garage, RV Access/Parking
Fence Fenced
Community Features Park, Playground, Schools Nearby, Shopping Nearby, Sidewalks, Street Lights
Roof Type Asphalt Shingle
Porch Patio
Lot Frontage 40.0
Total Parking Spaces 4
Building
Lot Description Back Lane, Back Yard, City Lot, Dog Run Fenced In, Front Yard, Lawn, Landscaped, Street Lighting, Rectangular Lot, Treed
Foundation Poured Concrete
Architectural Style 2 Storey
Level or Stories Two
Structure Type Metal Siding ,Wood Frame
Others
Restrictions None Known
Tax ID 83013425
Ownership Private
Read Less
GET MORE INFORMATION




