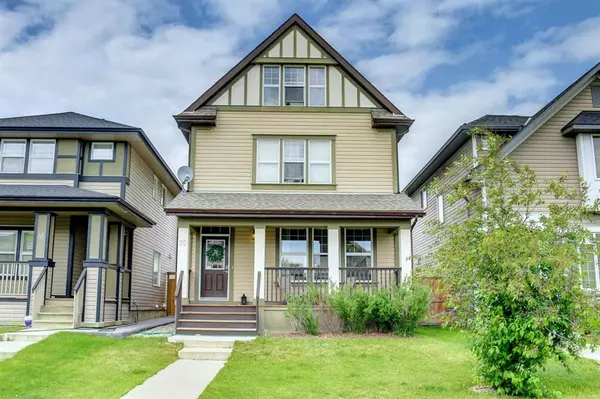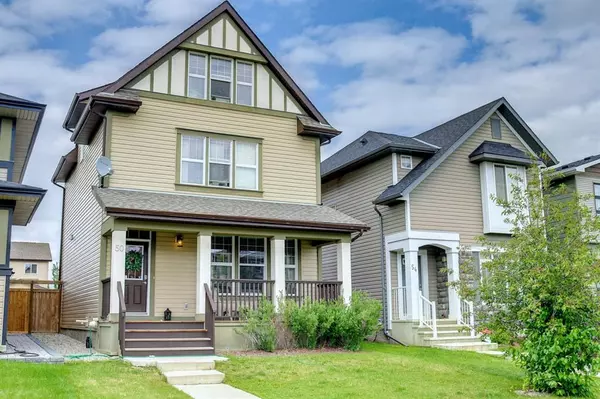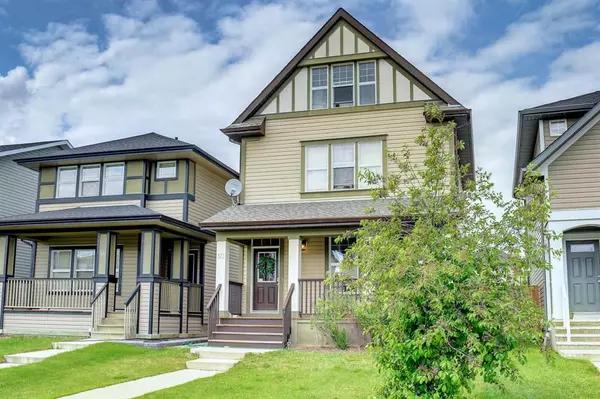For more information regarding the value of a property, please contact us for a free consultation.
50 Walden RD SE Calgary, AB T2X 0N6
Want to know what your home might be worth? Contact us for a FREE valuation!

Our team is ready to help you sell your home for the highest possible price ASAP
Key Details
Sold Price $550,000
Property Type Single Family Home
Sub Type Detached
Listing Status Sold
Purchase Type For Sale
Square Footage 1,976 sqft
Price per Sqft $278
Subdivision Walden
MLS® Listing ID A2069844
Sold Date 08/28/23
Style 3 Storey
Bedrooms 4
Full Baths 2
Half Baths 1
Originating Board Calgary
Year Built 2010
Annual Tax Amount $3,328
Tax Year 2023
Lot Size 3,304 Sqft
Acres 0.08
Property Description
Great curb appeal on this popular three storey, four bedroom model built by award winning builder Jayman homes. The front of the home has a covered porch perfect for drinking your morning coffee on. The main floor of this home is open and bright and features hardwood floors throughout. The kitchen has stainless steel appliances, upgraded tile backsplash and a breakfast island. The second storey has three good sized bedrooms, a four piece bathroom and the laundry. The master bedroom is very spacious and has a large walk-in closet and four piece ensuite. These three storey deigns are very popular and hard to find. The top floor of this home has a large bonus room with cathedral vaulted ceilings as well as another bedroom. This level would make a great kids room and play area! The basement of this home is undeveloped and awaiting your personal touch. The back yard has a deck as well as an area fenced for a dog run. There is a two vehicle parking pad in the back with room to build a double garage. This is a great home that is close to shopping, transit and is only a 25 minute commute to DT Calgary. Seller is planning to refinish the floors on the main floor in Sept once the tenant has vacated the property. Book your showing today!
Location
Province AB
County Calgary
Area Cal Zone S
Zoning R-1N
Direction S
Rooms
Other Rooms 1
Basement Full, Unfinished
Interior
Interior Features Breakfast Bar, Laminate Counters, No Smoking Home, See Remarks
Heating Forced Air
Cooling None
Flooring Carpet, Ceramic Tile, Laminate
Appliance Dishwasher, Dryer, Electric Stove, Microwave Hood Fan, Washer
Laundry Upper Level
Exterior
Parking Features Parking Pad
Garage Description Parking Pad
Fence Fenced
Community Features Golf, Playground, Schools Nearby, Shopping Nearby, Sidewalks, Street Lights
Amenities Available None
Roof Type Asphalt Shingle
Porch Deck, Front Porch
Lot Frontage 29.69
Total Parking Spaces 2
Building
Lot Description Back Lane, Back Yard, Rectangular Lot
Foundation Poured Concrete
Architectural Style 3 Storey
Level or Stories Three Or More
Structure Type Concrete,Vinyl Siding,Wood Frame
Others
Restrictions None Known
Tax ID 83048938
Ownership Private
Read Less



