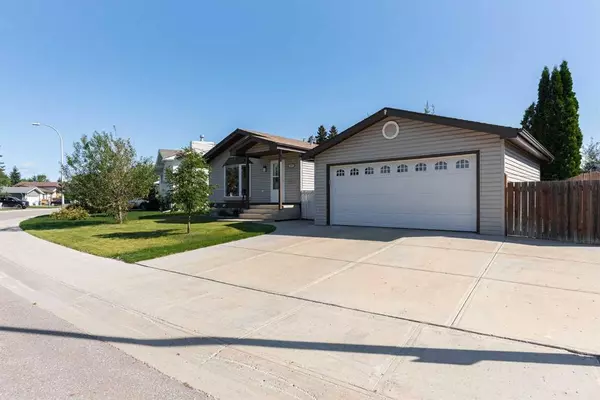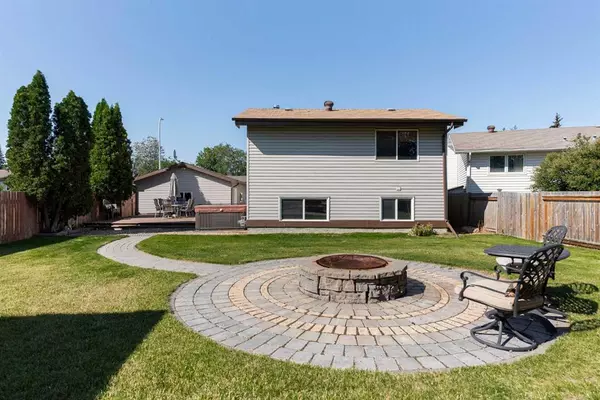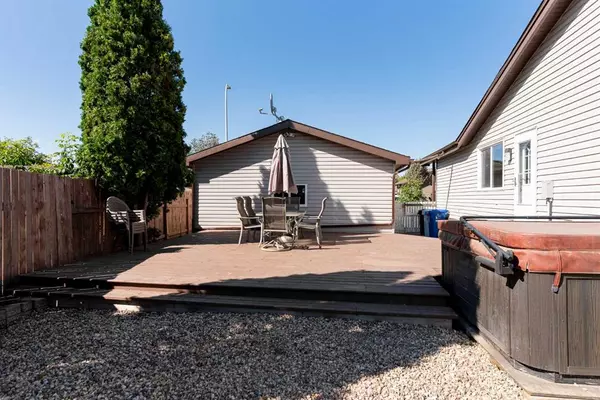For more information regarding the value of a property, please contact us for a free consultation.
130 Caldwell CRES Fort Mcmurray, AB T9K 1G2
Want to know what your home might be worth? Contact us for a FREE valuation!

Our team is ready to help you sell your home for the highest possible price ASAP
Key Details
Sold Price $457,500
Property Type Single Family Home
Sub Type Detached
Listing Status Sold
Purchase Type For Sale
Square Footage 1,127 sqft
Price per Sqft $405
Subdivision Thickwood
MLS® Listing ID A2072482
Sold Date 08/28/23
Style 4 Level Split
Bedrooms 3
Full Baths 2
Originating Board Fort McMurray
Year Built 1980
Annual Tax Amount $2,055
Tax Year 2023
Lot Size 6,297 Sqft
Acres 0.14
Property Description
Central Thickwood home with 2182 SQFT of developed living space offered by this beautifully updated back split. This home is picture perfect and move-in ready, with so many upgrades and a double detached garage, and a triple concrete driveway (recently replaced) - all sitting on a 6,290 sqft. fenced lot. You'll love the feel of this home the moment you walk inside. The spacious foyer opens up to the main floor living room which flows into the large dining area (all with laminate flooring). The kitchen has been renovated with stainless steel appliances, solid custom cabinets (including plate and wine racks and pull-out storage!!), granite counters and an island. The kitchen features patio door access to the expansive backyard deck which is Set up perfectly for entertaining and enjoying this private yard. The upper level has 2 bedrooms with renovated main bath and a master bedroom featuring cork flooring and a walk-in closet. The Lower 3rd is stunning (with huge windows for natural light), with newer carpet, a large family room with a wood burning stove plus a 3rd bedroom, and another full bathroom. The Basement is developed with a rec room and storage room (potential for a future 4th bedroom) These owners have done so many improvements: new windows, siding, and roof (2008-2009), furnace and hot water tank replaced approx. 5-6 years ago, central a/c, a new insulated garage door, replaced the fence and added an incredible stone fire pit to the south-facing backyard. There's also a storage shed for lawn tools and room to park your trailer; All of this is just a block from Birchwood Trails and close to all amenities. The seller will provide title insurance in lieu of Current RPR and Compliance.
Location
Province AB
County Wood Buffalo
Area Fm Northwest
Zoning R1
Direction N
Rooms
Basement Finished, Full
Interior
Interior Features Granite Counters, Kitchen Island, Storage, Vinyl Windows
Heating Forced Air
Cooling Central Air
Flooring Carpet, Cork, Laminate, Tile
Fireplaces Number 1
Fireplaces Type Wood Burning
Appliance Central Air Conditioner, Dishwasher, Microwave, Refrigerator, Stove(s), Washer/Dryer
Laundry In Basement
Exterior
Parking Features Concrete Driveway, Double Garage Detached, Off Street
Garage Spaces 2.0
Garage Description Concrete Driveway, Double Garage Detached, Off Street
Fence Fenced
Community Features Playground, Schools Nearby, Shopping Nearby, Sidewalks, Street Lights, Walking/Bike Paths
Roof Type Asphalt Shingle
Porch Deck
Lot Frontage 67.49
Total Parking Spaces 5
Building
Lot Description Back Yard, Lawn, Landscaped
Foundation Poured Concrete
Architectural Style 4 Level Split
Level or Stories 4 Level Split
Structure Type Vinyl Siding
Others
Restrictions None Known
Tax ID 83258044
Ownership Private
Read Less



