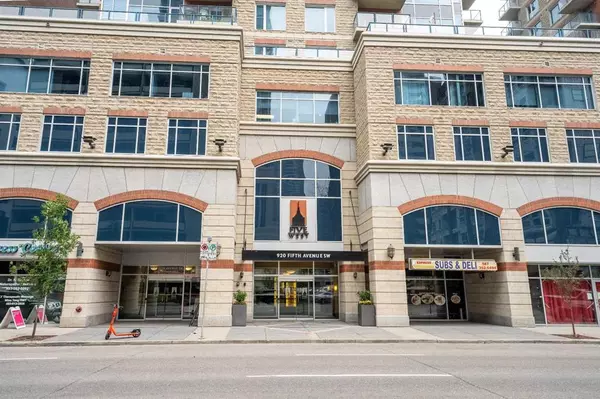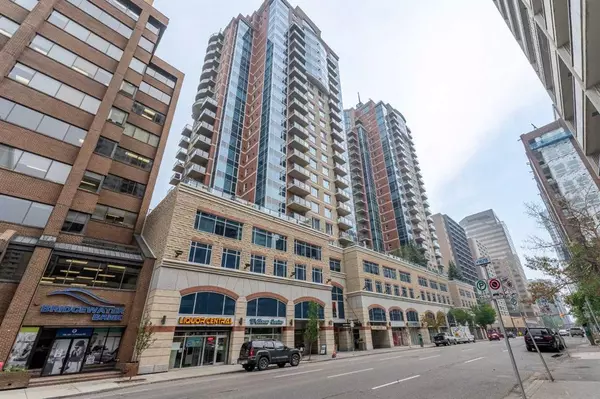For more information regarding the value of a property, please contact us for a free consultation.
920 5 AVE SW #1607 Calgary, AB T2P 5P6
Want to know what your home might be worth? Contact us for a FREE valuation!

Our team is ready to help you sell your home for the highest possible price ASAP
Key Details
Sold Price $405,000
Property Type Condo
Sub Type Apartment
Listing Status Sold
Purchase Type For Sale
Square Footage 949 sqft
Price per Sqft $426
Subdivision Downtown Commercial Core
MLS® Listing ID A2067290
Sold Date 08/28/23
Style High-Rise (5+)
Bedrooms 2
Full Baths 2
Condo Fees $653/mo
Originating Board Calgary
Year Built 2006
Annual Tax Amount $2,231
Tax Year 2023
Property Description
Absolutely stunning luxury condo located at Five West with beautiful city views, and only steps away from the Bow River and its fantastic pathways. Kensington and Eau Claire are at your doorstep, and the C-Train station is only two blocks away. With daily, friendly concierge service, underground parking, security, a party room with a full kitchen and an entertainment patio, your every need is considered in this well thought out building design. Your new home features TWO bedrooms with their own ensuites, the main bedroom having a walk in closet, a private balcony, and central AC to keep you cool while you enjoy your bright and sunny south facing unit. The open concept design has a stunning kitchen featuring light maple cabinets, granite countertops and a breakfast bar. Your home comes with in suite laundry, lots of in unit storage as well as underground parking, an external storage unit, visitor parking for guests and more. Book a showing today before this property is gone and don't forget to check out the 3D tour!
Location
Province AB
County Calgary
Area Cal Zone Cc
Zoning CR20-C20/R20
Direction S
Rooms
Other Rooms 1
Interior
Interior Features Breakfast Bar, Granite Counters, Kitchen Island, No Animal Home, No Smoking Home, Open Floorplan, Pantry, Storage, Walk-In Closet(s)
Heating Fan Coil
Cooling Central Air
Flooring Carpet, Hardwood, Tile
Fireplaces Number 1
Fireplaces Type Gas
Appliance Dishwasher, Electric Stove, Garage Control(s), Microwave, Microwave Hood Fan, Refrigerator, Washer/Dryer Stacked, Window Coverings
Laundry In Unit
Exterior
Parking Features Underground
Garage Description Underground
Community Features Park, Schools Nearby, Shopping Nearby, Sidewalks, Street Lights, Walking/Bike Paths
Amenities Available Car Wash, Elevator(s), Parking, Party Room, Secured Parking, Storage, Visitor Parking
Porch Balcony(s)
Exposure S
Total Parking Spaces 1
Building
Story 27
Architectural Style High-Rise (5+)
Level or Stories Single Level Unit
Structure Type Brick,Concrete,Stone
Others
HOA Fee Include Caretaker,Common Area Maintenance,Gas,Heat,Insurance,Parking,Professional Management,Reserve Fund Contributions,Residential Manager,Security Personnel,Sewer,Snow Removal,Water
Restrictions Pet Restrictions or Board approval Required,Pets Allowed
Tax ID 82765491
Ownership Private
Pets Allowed Restrictions
Read Less



