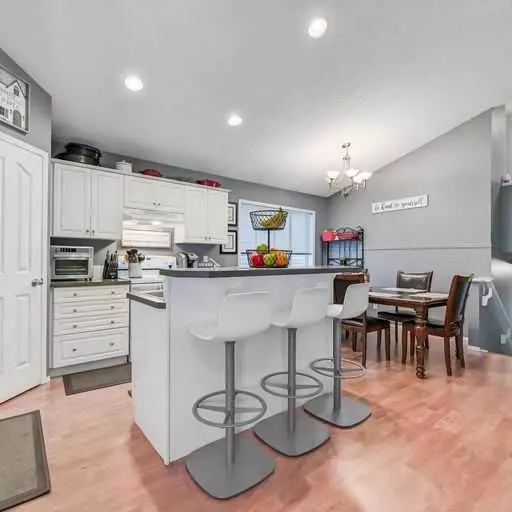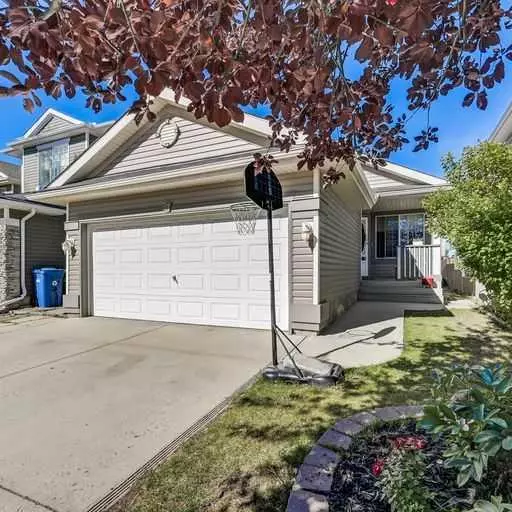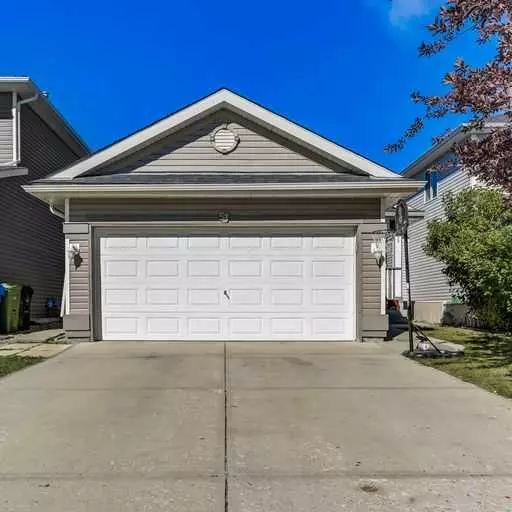For more information regarding the value of a property, please contact us for a free consultation.
53 Bridlepost GN SW Calgary, AB T2Y 3X6
Want to know what your home might be worth? Contact us for a FREE valuation!

Our team is ready to help you sell your home for the highest possible price ASAP
Key Details
Sold Price $529,106
Property Type Single Family Home
Sub Type Detached
Listing Status Sold
Purchase Type For Sale
Square Footage 1,130 sqft
Price per Sqft $468
Subdivision Bridlewood
MLS® Listing ID A2073765
Sold Date 08/28/23
Style 3 Level Split
Bedrooms 4
Full Baths 3
Originating Board Calgary
Year Built 2000
Annual Tax Amount $2,944
Tax Year 2023
Lot Size 3,939 Sqft
Acres 0.09
Property Description
Whether you're a growing family who wants a MORTGAGE HELPER or INVESTOR looking for that perfect revenue property with SEPARATE WALK-UP ENTRANCE… look no further! Welcome to this well cared for home located on a QUIET STREET in family-friendly Bridlewood. The amazing CURB APPEAL will instantly catch your eye, with plenty of parking inside your double attached garage with 2 more spots right on your driveway for guests. Built for entertaining guests in this beautiful 3-level split where you feel immediately welcomed by the VAULTED CEILING main floor and OPEN CONCEPT family room/dining room/kitchen. Imagine continuing to connect with your friends and family while you recreate your favourite meals for them in your well appointed kitchen with timeless white cabinetry. Enjoy plenty of NATURAL LIGHT in your WEST BACKYARD where countless memories are created during hot summer BBQs and a HUGE yard perfect for kids and pets. After a long day of work, there is nothing like retreating to your large primary bedroom with double closets and FULL ENSUITE. The 2nd and 3rd bedrooms are a larger size as well, so your children can grow comfortably in place. LAMINATE FLOORS keep the main floor easy to clean, and it continues down to your basement (illegal) suite. White shaker cabinets, 1 bedroom (legal egress window size), rec room, and full bathroom with SEPARATE LAUNDRY complete the lower level. Convenience is within your grasp with all tiers of schools within 7 mins (5 min walk to K-6 school), groceries (2 mins), WALMART (5 mins) and COSTCO (8 mins). Ensure your family stays connected with nature and keep an active lifestyle at beautiful FISH CREEK PARK and its extensive walking/biking paths. Need to commute? No problem, this home has easy access to Stoney Tr and Macleod Tr and the C-TRAIN STATION is only 5 mins away. Some big maintenance items are already taken care of: New roof, shed roof, eavestrough were all done in 2022! Now it's just ready for you to move in. Don't miss this opportunity to see it today!
Location
Province AB
County Calgary
Area Cal Zone S
Zoning R-1N
Direction E
Rooms
Other Rooms 1
Basement Separate/Exterior Entry, Finished, Suite, Walk-Up To Grade
Interior
Interior Features Breakfast Bar, High Ceilings, Kitchen Island, Laminate Counters, No Animal Home, No Smoking Home, Open Floorplan, Pantry, Recessed Lighting, Separate Entrance, Vaulted Ceiling(s), Vinyl Windows
Heating Forced Air, Natural Gas
Cooling None
Flooring Carpet, Laminate, Linoleum
Fireplaces Type None
Appliance Dishwasher, Window Coverings
Laundry Lower Level, Multiple Locations
Exterior
Parking Features Double Garage Attached, Driveway, Front Drive, Insulated
Garage Spaces 2.0
Garage Description Double Garage Attached, Driveway, Front Drive, Insulated
Fence Fenced
Community Features Park, Playground, Schools Nearby, Shopping Nearby, Sidewalks, Street Lights, Walking/Bike Paths
Roof Type Asphalt Shingle
Porch Patio
Lot Frontage 34.06
Exposure E
Total Parking Spaces 4
Building
Lot Description Landscaped, Level, Street Lighting, Rectangular Lot
Foundation Poured Concrete
Architectural Style 3 Level Split
Level or Stories 3 Level Split
Structure Type Vinyl Siding,Wood Frame,Wood Siding
Others
Restrictions Restrictive Covenant-Building Design/Size,Utility Right Of Way
Tax ID 83218270
Ownership Private
Read Less



