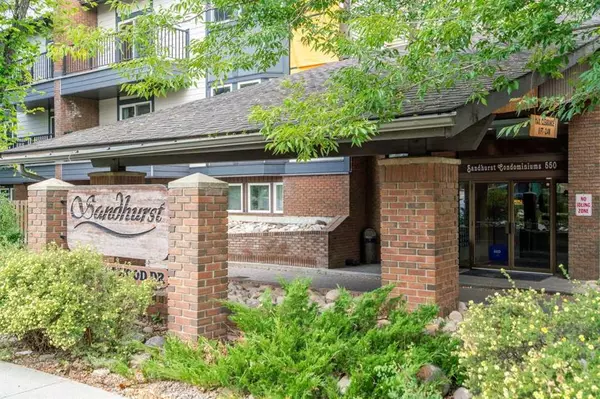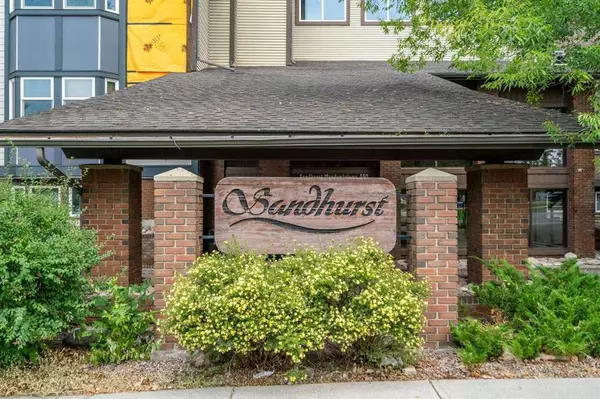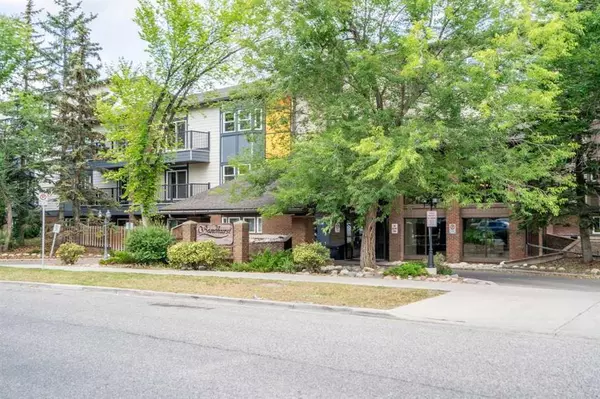For more information regarding the value of a property, please contact us for a free consultation.
550 Westwood DR SW #123 Calgary, AB T3C 3T9
Want to know what your home might be worth? Contact us for a FREE valuation!

Our team is ready to help you sell your home for the highest possible price ASAP
Key Details
Sold Price $270,000
Property Type Condo
Sub Type Apartment
Listing Status Sold
Purchase Type For Sale
Square Footage 1,283 sqft
Price per Sqft $210
Subdivision Westgate
MLS® Listing ID A2073902
Sold Date 08/28/23
Style Apartment
Bedrooms 2
Full Baths 2
Condo Fees $764/mo
Originating Board Calgary
Year Built 1981
Annual Tax Amount $1,478
Tax Year 2023
Property Description
Welcome to Suite 123 at 550 Westwood Drive SW – a rare gem in Sandhurst Village, Westgate's sought-after complex! Seize the chance to own one of the most notable units at an irresistible price point. With fresh paint and modern updates, this unit beckons first-time buyers, investors, downsizers, and young families, offering a seamless move-in-ready experience you don't want to miss out on. Upon entering, you'll be greeted by a spacious layout with a bonus room right off the foyer, versatile as an office, media room, or guest suite. Beyond the entrance, the magnificent and expansive kitchen captures your attention with its timeless aesthetic and abundance of cabinetry. It features plenty of prep counter space, full-size stainless steel appliances, and the convenience of undercabinet motion-detection lighting. The kitchen flows into the formal dining room via a convenient bar counter, offering additional seating and serving options for entertaining. From there, the dining area leads into the oversized family room, bathed in natural light from the sliding doors that lead to the private patio. This covered outdoor space is perfect for al fresco dining, surrounded by the serene front lawn and trees—ideal for relaxation and hosting. Designed with privacy in mind, this unit strategically places the bedrooms on opposing sides and effortlessly accommodates king-sized beds. The primary bedroom ensures comfort and personal space with the double-sided walk-through closets and a four-piece ensuite bathroom and the second bedroom, currently showcased as the primary suite, includes an extra-large walk-in closet and a bright four-piece bathroom. Unique and a rarity within the building is in-suite laundry facilities. This unit offers a full-sized washer and dryer with additional storage. Recent upgrades encompass a new dryer, new kitchen appliances, modernized electrical and plumbing fixtures, and fresh paint throughout. The building itself has been undergoing a comprehensive makeover, which includes the entire building envelope and all-new exterior siding. The anticipated completion for the final phase of this renovation is scheduled for this upcoming fall, with no remaining special assessments. Residents enjoy amenities such as a full-functioning gym, coin-operated laundry room, a party room, bike storage, and ample visitor parking. This unit's appeal is heightened by the dedicated, covered parking stall, conveniently located near the north entrance of the building complex. Easy access to the 45th St. LRT Station, Shaganappi Golf Course, Westbrook Mall, and amenities — all within minutes of downtown Calgary. Take advantage of the Westgate community, where you can access Calgary's nature scene in Edworthy Park and Strathcona's off-lease paths. * Check out the available 3D virtual tour and detailed floor plans to explore this home's beauty and potential. *
Location
Province AB
County Calgary
Area Cal Zone W
Zoning DC (pre 1P2007)
Direction S
Rooms
Other Rooms 1
Interior
Interior Features No Animal Home, No Smoking Home
Heating Baseboard, Hot Water, Natural Gas
Cooling None
Flooring Carpet, Ceramic Tile, Hardwood
Appliance Dishwasher, Electric Stove, Range Hood, Refrigerator
Laundry In Unit
Exterior
Parking Features Assigned, Carport, Covered
Garage Description Assigned, Carport, Covered
Community Features Park, Schools Nearby, Shopping Nearby, Sidewalks, Street Lights
Amenities Available Elevator(s), Fitness Center, Laundry, Parking, Party Room, Visitor Parking
Roof Type Asphalt Shingle
Porch Patio
Exposure S
Total Parking Spaces 1
Building
Story 4
Foundation Poured Concrete
Architectural Style Apartment
Level or Stories Single Level Unit
Structure Type Brick,Cement Fiber Board,Wood Frame
Others
HOA Fee Include Common Area Maintenance,Heat,Insurance,Professional Management,Reserve Fund Contributions,Snow Removal,Trash,Water
Restrictions Pet Restrictions or Board approval Required
Tax ID 82740220
Ownership Private
Pets Allowed Restrictions
Read Less



