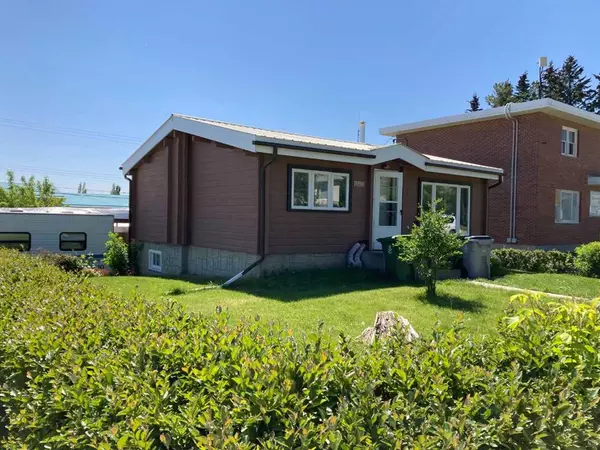For more information regarding the value of a property, please contact us for a free consultation.
4503 5th Ave Edson, AB T7E 1B9
Want to know what your home might be worth? Contact us for a FREE valuation!

Our team is ready to help you sell your home for the highest possible price ASAP
Key Details
Sold Price $170,000
Property Type Single Family Home
Sub Type Detached
Listing Status Sold
Purchase Type For Sale
Square Footage 714 sqft
Price per Sqft $238
Subdivision Edson
MLS® Listing ID A2055624
Sold Date 08/28/23
Style Bungalow
Bedrooms 2
Full Baths 1
Originating Board Alberta West Realtors Association
Year Built 1965
Annual Tax Amount $1,579
Tax Year 2022
Lot Size 7,000 Sqft
Acres 0.16
Property Description
Log home with beautiful wood ceilings with exposed beams. This 2 bedroom 1 bathroom home has a full basement with a potential third bedroom, already has 2 windows and closet, just need to add a door. Great back yard with 6' chain link fence with privacy screening, raised garden beds and storage shed. Good size back entrance off carport gives a lot of storage. Kitchen has peninsula counter, perfect for bar stools.
Location
Province AB
County Yellowhead County
Zoning R-1B
Direction N
Rooms
Basement Full, Unfinished
Interior
Interior Features Beamed Ceilings, Breakfast Bar, Ceiling Fan(s)
Heating Forced Air, Natural Gas
Cooling None
Flooring Laminate, Linoleum
Appliance Dryer, Freezer, Refrigerator, Stove(s), Washer, Window Coverings
Laundry In Basement
Exterior
Parking Features Carport, Off Street, Parking Pad
Carport Spaces 1
Garage Description Carport, Off Street, Parking Pad
Fence Partial
Community Features Schools Nearby, Shopping Nearby, Sidewalks, Street Lights
Roof Type Metal
Porch Patio
Lot Frontage 50.0
Total Parking Spaces 3
Building
Lot Description Back Lane, Back Yard, Corner Lot, Fruit Trees/Shrub(s)
Building Description Log, 10'2"x12'3"
Foundation Poured Concrete
Architectural Style Bungalow
Level or Stories One
Structure Type Log
Others
Restrictions None Known
Tax ID 76057226
Ownership Private
Read Less



