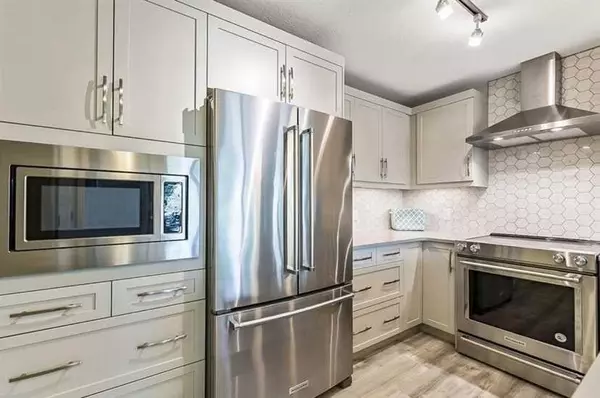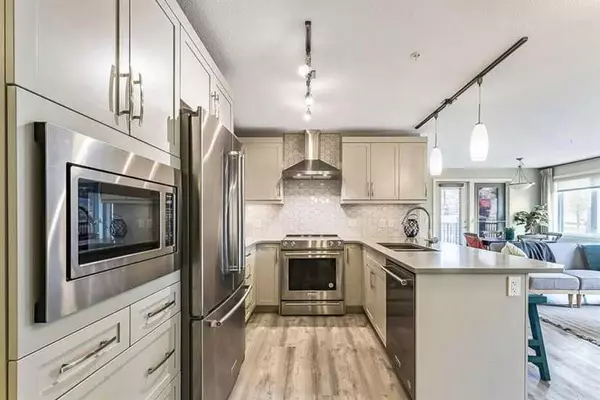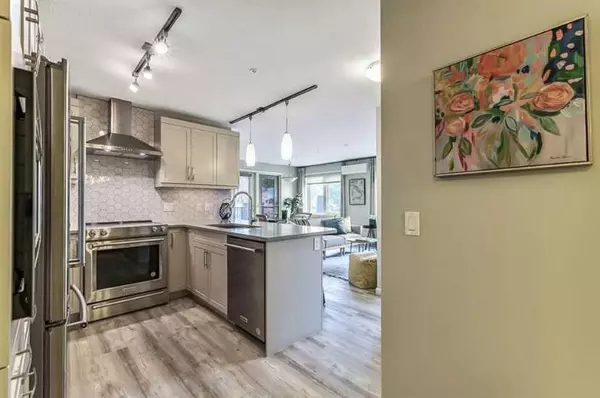For more information regarding the value of a property, please contact us for a free consultation.
450 Kincora Glen RD NW #2203 Calgary, AB T3R 1S2
Want to know what your home might be worth? Contact us for a FREE valuation!

Our team is ready to help you sell your home for the highest possible price ASAP
Key Details
Sold Price $361,500
Property Type Condo
Sub Type Apartment
Listing Status Sold
Purchase Type For Sale
Square Footage 819 sqft
Price per Sqft $441
Subdivision Kincora
MLS® Listing ID A2072439
Sold Date 08/28/23
Style Low-Rise(1-4)
Bedrooms 2
Full Baths 2
Condo Fees $485/mo
Originating Board Calgary
Year Built 2017
Annual Tax Amount $1,692
Tax Year 2023
Property Description
Welcome to Pinnacle at Kincora, 18+ Condo building one of the desirable communities in NW. This spacious floorplan offers two bedrooms with two bathrooms. This unit is fully upgraded such as upgraded stainless steel appliances, built in microwave, hood fan, quartz counter tops and LVP in living room. Centrally AC, blinds throughout the Unit and titled underground parking. The open concept living area provides a great space for relaxing with access to the large patio that has BBQ gas line. This Unit was a former Show Suite. Excellent location and very close to Sage hill Plaza where you can find major retailers such as Walmart and other stores. This beautiful unit awaits you in Kincora NW Calgary.
Location
Province AB
County Calgary
Area Cal Zone N
Zoning M-2 d200
Direction NE
Rooms
Other Rooms 1
Basement None
Interior
Interior Features Ceiling Fan(s), Chandelier, No Animal Home, No Smoking Home, Open Floorplan, Quartz Counters
Heating In Floor, Natural Gas
Cooling Central Air
Flooring Carpet, Ceramic Tile, Vinyl Plank
Appliance Central Air Conditioner, Dishwasher, Electric Stove, Freezer, Microwave, Range Hood, Washer/Dryer Stacked, Window Coverings
Laundry Laundry Room
Exterior
Parking Features Titled, Underground
Garage Description Titled, Underground
Community Features Schools Nearby, Shopping Nearby, Sidewalks, Walking/Bike Paths
Amenities Available Secured Parking, Visitor Parking
Roof Type Asphalt Shingle
Porch Balcony(s)
Exposure S
Total Parking Spaces 1
Building
Story 4
Foundation Poured Concrete
Architectural Style Low-Rise(1-4)
Level or Stories Single Level Unit
Structure Type Stone,Stucco,Wood Frame
Others
HOA Fee Include Common Area Maintenance,Heat,Insurance,Professional Management,Reserve Fund Contributions,Sewer,Trash,Water
Restrictions Adult Living,Pet Restrictions or Board approval Required,Utility Right Of Way
Tax ID 83065681
Ownership Private
Pets Allowed Restrictions
Read Less



