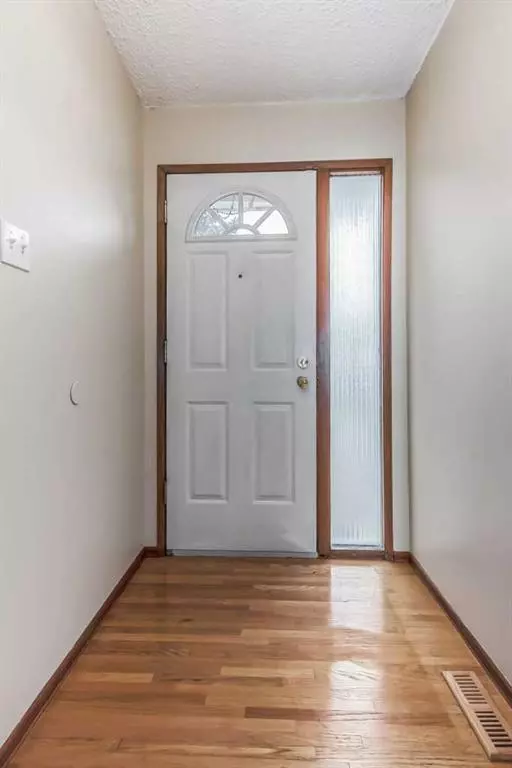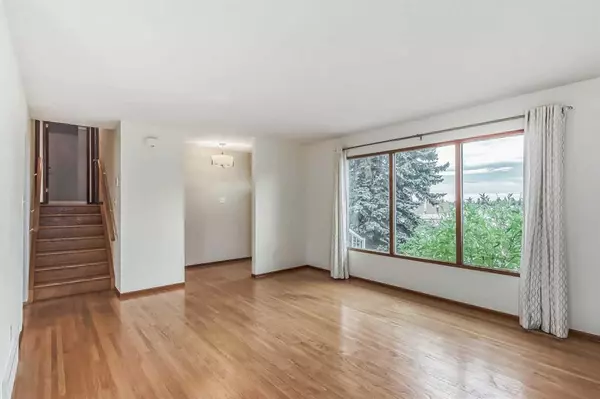For more information regarding the value of a property, please contact us for a free consultation.
412 78 AVE NE Calgary, AB T2K0R8
Want to know what your home might be worth? Contact us for a FREE valuation!

Our team is ready to help you sell your home for the highest possible price ASAP
Key Details
Sold Price $569,018
Property Type Single Family Home
Sub Type Detached
Listing Status Sold
Purchase Type For Sale
Square Footage 1,178 sqft
Price per Sqft $483
Subdivision Huntington Hills
MLS® Listing ID A2073005
Sold Date 08/29/23
Style 4 Level Split
Bedrooms 5
Full Baths 2
Half Baths 1
Originating Board Calgary
Year Built 1971
Annual Tax Amount $3,118
Tax Year 2023
Lot Size 6,598 Sqft
Acres 0.15
Property Description
Proudly presenting 412 – 78 Ave NE in the established community of Huntington Hills. With 1970 sq. ft. of developed living space, this charming 4 level split has it all! 5 bedrooms, 2.5 bathrooms, a fully finished basement, an oversized double garage and a massive backyard for your family to thrive and make memories. The main level is bright and roomy with newly restored hardwood floors, a large living room, dining room area and spacious, functional kitchen. The upper level consists of 3 bedrooms, including the large primary bedroom with a lovely 2-piece ensuite. The basement leads to the additional 2 bedrooms and another full, 4-piece bathroom, with a jetted tub. The 4th level boasts the family room which features a beautiful natural wood decorative feature wall with lots of space. Attached to the family room is the large laundry room/storage area, but also efficiently designed as a project room or whatever your creative endeavors desire. The backyard transforms into an oasis, ideal for gardening enthusiasts or those aspiring to cultivate their green thumb. An organic garden thrives with a diverse array of seven fruit varieties, complemented by edible perennials such as apples, grape vines, currants, nanking cherry, saskatoons, strawberries, and raspberries. A passive solar greenhouse with an integrated rainwater harvesting and irrigation system enhances the allure of this outdoor haven. The spacious stone patio invites you to relax and enjoy warm summer days and evenings. A notable feature of the backyard is the fence, complete with a sizable swing gate that facilitates the storage of an RV or holiday trailer. The garage is an oversized double garage and includes shelving and a workbench for all your additional projects. This home is located at a prime location, directly across from Alex Munro School, a baseball diamond and soccer field with quick access to shopping centres, Deerfoot trail and Nose Hill Park, the Calgary International Airport and more. It is also walking distance to the pool, library and many services, including 3 bus stops with direct routes to downtown, The UofC, Mount Royal University, Heritage Park, multiple schools and hospitals. Don't miss your opportunity to own this fabulous home and start making memories of your own!
Location
Province AB
County Calgary
Area Cal Zone N
Zoning R-C1
Direction S
Rooms
Other Rooms 1
Basement Finished, Full
Interior
Interior Features Bookcases, Central Vacuum, Natural Woodwork, No Animal Home, No Smoking Home, Storage
Heating Forced Air
Cooling None
Flooring Carpet, Hardwood, Laminate
Appliance Dishwasher, Dryer, Electric Stove, Garage Control(s), Microwave Hood Fan, Refrigerator, Washer
Laundry In Basement
Exterior
Parking Features Double Garage Detached
Garage Spaces 2.0
Garage Description Double Garage Detached
Fence Fenced
Community Features Playground, Schools Nearby, Shopping Nearby, Sidewalks, Street Lights
Roof Type Asphalt
Porch Patio
Lot Frontage 60.01
Total Parking Spaces 3
Building
Lot Description Back Lane, Back Yard, Fruit Trees/Shrub(s), Few Trees, Front Yard, Lawn, Garden, Landscaped, Private
Foundation Poured Concrete
Architectural Style 4 Level Split
Level or Stories 4 Level Split
Structure Type Mixed
Others
Restrictions Airspace Restriction
Tax ID 82682956
Ownership Private
Read Less



