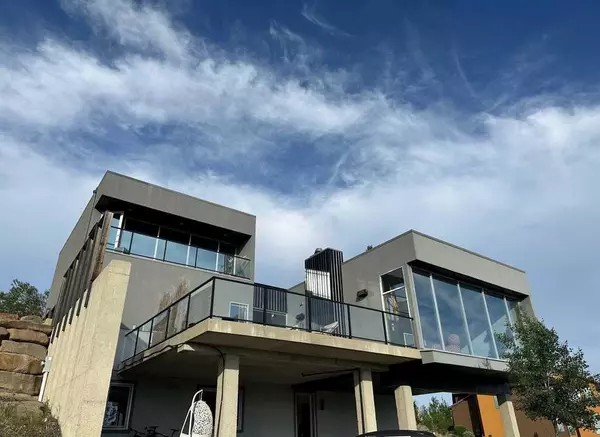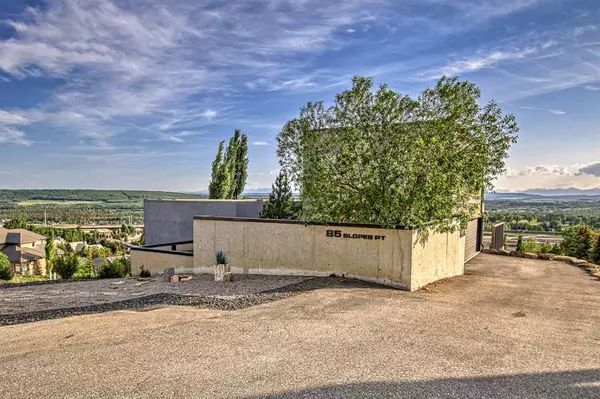For more information regarding the value of a property, please contact us for a free consultation.
85 Slopes PT SW Calgary, AB T3H3Y8
Want to know what your home might be worth? Contact us for a FREE valuation!

Our team is ready to help you sell your home for the highest possible price ASAP
Key Details
Sold Price $1,695,000
Property Type Single Family Home
Sub Type Detached
Listing Status Sold
Purchase Type For Sale
Square Footage 2,517 sqft
Price per Sqft $673
Subdivision Springbank Hill
MLS® Listing ID A2055139
Sold Date 08/29/23
Style 2 Storey,Acreage with Residence
Bedrooms 3
Full Baths 3
HOA Fees $221/mo
HOA Y/N 1
Originating Board Calgary
Year Built 2006
Annual Tax Amount $10,054
Tax Year 2023
Lot Size 0.360 Acres
Acres 0.36
Property Description
Nestled on a 1/3 acre lot, this modern contemporary home is located in a gated community and features stunning indoor and outdoor living space with breathtaking mountain views.
As you enter the foyer leads to a spacious living room with floor-to-ceiling windows that showcase the spectacular views of the mountains. The open-plan living, kitchen, and dining area allow for seamless indoor-outdoor living and entertaining. The kitchen is fully equipped with top-of-the-line appliances and custom cabinetry with 15' long island and designer fixtures.
And 9' long fireplace completes the look and design of the main floor. The master bedroom boasts a balcony overlooking the mountains and has a spa-like ensuite with an open shower, free-standing tub, and heated flooring.
The walkout basement features two more bedrooms, a media room, and a huge exercise room. Also there is a spot for additional two cars parking which can be enclosed as a garage. The house also has a walled courtyard entryway, deck with an outdoor fireplace, and a huge covered patio that's perfect for entertaining.
The gated community offers 24/7 security, providing a peaceful and private way of life. This house is the perfect retreat for those who appreciate modern, luxurious living and breathtaking mountain views. Call to view today!
Location
Province AB
County Calgary
Area Cal Zone W
Zoning DC (pre 1P2007)
Direction E
Rooms
Other Rooms 1
Basement Separate/Exterior Entry, Finished, Full
Interior
Interior Features Breakfast Bar, French Door, High Ceilings, Kitchen Island, No Animal Home, No Smoking Home, Open Floorplan
Heating In Floor, Natural Gas
Cooling None
Flooring Carpet, Ceramic Tile, Hardwood
Fireplaces Number 2
Fireplaces Type Gas, Living Room, Outside, See Remarks
Appliance Dishwasher, Dryer, Gas Stove, Oven-Built-In, Range Hood, Refrigerator, Washer
Laundry In Basement
Exterior
Parking Features Double Garage Attached
Garage Spaces 2.0
Garage Description Double Garage Attached
Fence None
Community Features Schools Nearby, Shopping Nearby
Amenities Available None
Roof Type Rubber
Porch Balcony(s), Deck
Exposure E
Total Parking Spaces 5
Building
Lot Description Cul-De-Sac, Irregular Lot, Landscaped, Views
Foundation Poured Concrete
Architectural Style 2 Storey, Acreage with Residence
Level or Stories Two
Structure Type Stucco,Wood Frame
Others
Restrictions None Known
Tax ID 82815856
Ownership Private
Read Less



