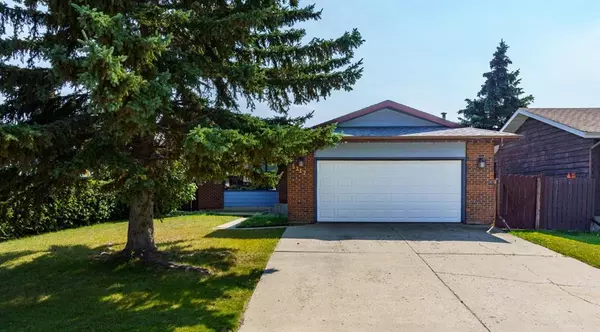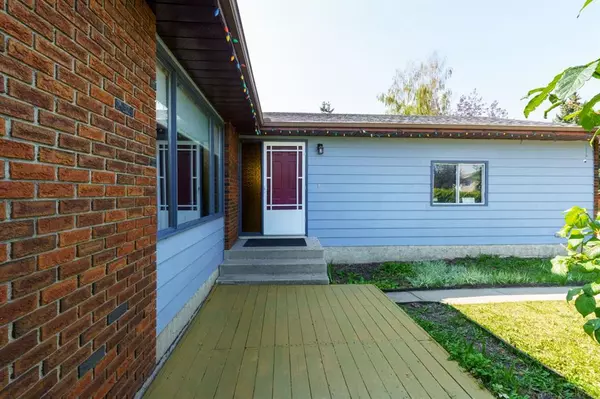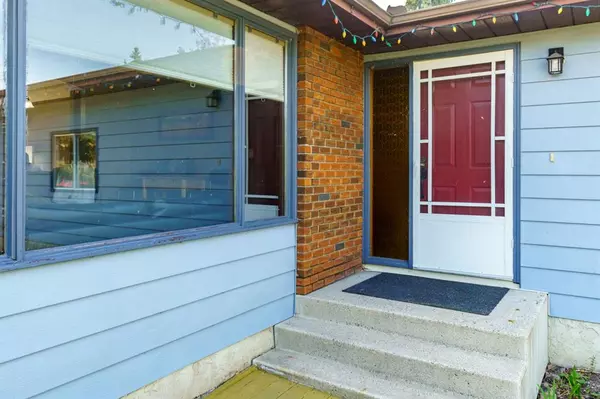For more information regarding the value of a property, please contact us for a free consultation.
5217 Shannon DR Olds, AB T4H 1B2
Want to know what your home might be worth? Contact us for a FREE valuation!

Our team is ready to help you sell your home for the highest possible price ASAP
Key Details
Sold Price $350,000
Property Type Single Family Home
Sub Type Detached
Listing Status Sold
Purchase Type For Sale
Square Footage 1,261 sqft
Price per Sqft $277
MLS® Listing ID A2076856
Sold Date 08/29/23
Style Bungalow
Bedrooms 4
Full Baths 3
Originating Board Calgary
Year Built 1979
Annual Tax Amount $2,964
Tax Year 2023
Lot Size 1.528 Acres
Acres 1.53
Property Description
Family home located in a mature neighborhood in the Town of Olds. Over 1200 sq. ft. of living space on main and a completely developed basement. There is lots of room for all of your activities. The main floor includes a bright kitchen/dining area, large living room, 3 nice sized bedrooms, a 4-pce bath and a 3-pce ensuite. Basement development includes another bedroom, large family room with corner fireplace, 3-pce bathroom and laundry area. This amazing bungalow has also seen numerous recent upgrades such as main floor flooring, new garage door, repair of both wood burning fireplaces, new shingles in 2015. Also included in this package is a 21'4' x 21'6' attached heated garage with 220 wiring, front patio, rear patio and deck with south exposure. Rear alley access so RV parking is possible. Well-kept home shows 100%! Schedule your showing today!
Location
Province AB
County Mountain View County
Zoning R1
Direction N
Rooms
Other Rooms 1
Basement Finished, Full
Interior
Interior Features No Smoking Home
Heating Forced Air
Cooling None
Flooring Carpet, Vinyl
Fireplaces Number 2
Fireplaces Type Wood Burning
Appliance Dishwasher, Dryer, Electric Stove, Garage Control(s), Microwave Hood Fan, Refrigerator, Washer, Window Coverings
Laundry In Basement
Exterior
Parking Features Double Garage Attached
Garage Spaces 2.0
Garage Description Double Garage Attached
Fence Fenced
Community Features Golf, Park, Playground, Pool, Schools Nearby, Shopping Nearby, Sidewalks, Street Lights
Roof Type Asphalt Shingle
Porch Front Porch, Rear Porch
Lot Frontage 56.04
Total Parking Spaces 4
Building
Lot Description Back Lane, Back Yard, Front Yard, Treed
Foundation Poured Concrete
Architectural Style Bungalow
Level or Stories One
Structure Type Brick,Metal Siding ,Wood Frame
Others
Restrictions None Known
Tax ID 56867701
Ownership Private
Read Less



