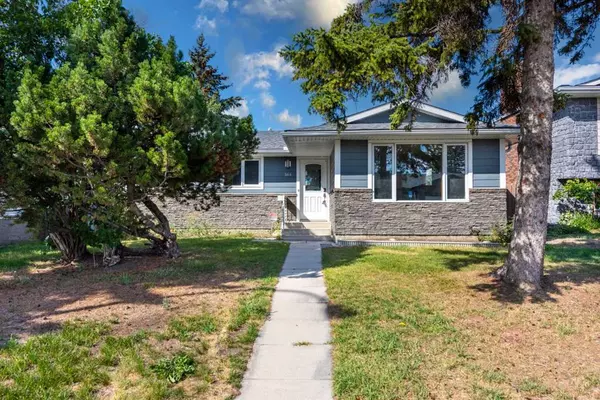For more information regarding the value of a property, please contact us for a free consultation.
164 Maitland DR NE Calgary, AB T2A 5A5
Want to know what your home might be worth? Contact us for a FREE valuation!

Our team is ready to help you sell your home for the highest possible price ASAP
Key Details
Sold Price $593,000
Property Type Single Family Home
Sub Type Detached
Listing Status Sold
Purchase Type For Sale
Square Footage 1,213 sqft
Price per Sqft $488
Subdivision Marlborough Park
MLS® Listing ID A2070044
Sold Date 08/29/23
Style Bungalow
Bedrooms 5
Full Baths 2
Half Baths 1
Originating Board Calgary
Year Built 1975
Annual Tax Amount $2,793
Tax Year 2023
Lot Size 5,500 Sqft
Acres 0.13
Property Description
Introducing a remarkable opportunity to own a stunning property in Marlbrough Park NE. This fully renovated gem boasts an array of impressive features that redefine modern living.
Step inside to discover a beautifully transformed interior, where no detail has been spared. The entire residence exudes elegance, with new windows that flood the spaces with natural light, and a brand-new roof ensuring worry-free living for years to come. The heart of the home, the kitchen, has been completely revitalized with top-of-the-line appliances and contemporary finishes, creating a culinary haven that inspires creativity.
But the renovations don't stop there. This property offers an incredible added value with a new illegal basement suite, providing a flexible space for extended family or rental income potential. The possibilities are endless, making this a truly versatile investment. Main level offers 3 Bedrooms including your spacious master bedroom with half bathroom. Two more bedrooms and full bathroom. This level also has its separate laundry space and huge family room with dinning area. Illegal basement suite offers its own separate entrance, laundry, kitchen and full bathroom with jet tub. This level also offers two bedrooms, huge living room and an office space.
One of the standout features is the double oversized heated garage, measuring an impressive almost 24x24. Perfect for car enthusiasts or anyone in need of extra space, this garage offers both functionality and comfort.
The exterior of the home have also undergone a transformation, featuring composite siding that not only enhances the aesthetic appeal but also ensures durability against the elements. The stone facing at the front of the home adds a touch of sophistication and creates a captivating curb appeal that's sure to turn heads.
The attention to detail extends to the mechanical systems as well. In 2015, both the furnace and hot water tank were upgraded to high-efficiency systems, providing comfort and energy savings. Stay cool during the warmer months with the added bonus of air conditioning.
Nestled in a highly desirable location, this property offers the best of both worlds – a peaceful retreat and easy access to amenities, parks, schools, and more.
Don't miss your chance to own this exceptional fully renovated property that combines modern luxury, thoughtful design, and prime location. Your dream home awaits.
Location
Province AB
County Calgary
Area Cal Zone Ne
Zoning R-C1
Direction S
Rooms
Other Rooms 1
Basement Separate/Exterior Entry, Finished, Full, Suite
Interior
Interior Features Jetted Tub, No Animal Home, No Smoking Home, Quartz Counters
Heating High Efficiency, Forced Air, Natural Gas
Cooling Central Air
Flooring Laminate
Appliance Central Air Conditioner, Dishwasher, Electric Stove, Refrigerator, Washer
Laundry In Basement, Main Level
Exterior
Parking Features Double Garage Detached
Garage Spaces 2.0
Garage Description Double Garage Detached
Fence Fenced
Community Features Other
Roof Type Asphalt Shingle
Porch See Remarks
Lot Frontage 51.02
Total Parking Spaces 2
Building
Lot Description Back Lane, Back Yard, Few Trees, Irregular Lot, Landscaped
Foundation Poured Concrete
Architectural Style Bungalow
Level or Stories One
Structure Type Composite Siding,Stone,Wood Frame
Others
Restrictions None Known
Tax ID 83145338
Ownership REALTOR®/Seller; Realtor Has Interest
Read Less
GET MORE INFORMATION




