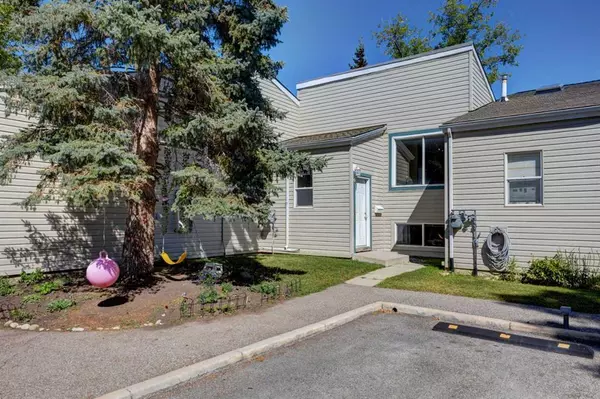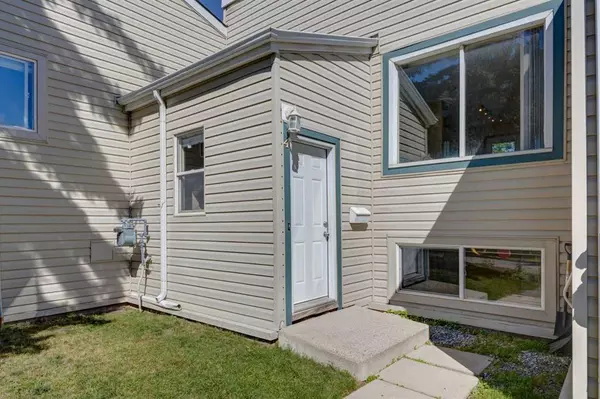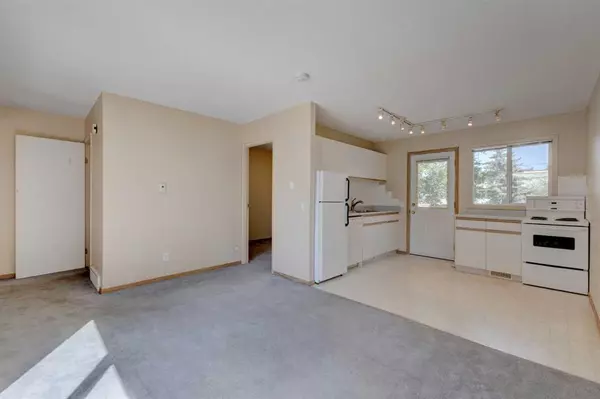For more information regarding the value of a property, please contact us for a free consultation.
8544 48 AVE NW #4 Calgary, AB T3B 2A6
Want to know what your home might be worth? Contact us for a FREE valuation!

Our team is ready to help you sell your home for the highest possible price ASAP
Key Details
Sold Price $280,000
Property Type Townhouse
Sub Type Row/Townhouse
Listing Status Sold
Purchase Type For Sale
Square Footage 436 sqft
Price per Sqft $642
Subdivision Bowness
MLS® Listing ID A2072891
Sold Date 08/30/23
Style Bi-Level
Bedrooms 3
Full Baths 1
Condo Fees $335
Originating Board Calgary
Year Built 1971
Annual Tax Amount $1,409
Tax Year 2023
Property Description
Located in the popular Riverside townhome complex, this 3 bedroom property is bright, well laid out, and located just steps from the Bow River Pathway and Bowness Park. The main level offers an open concept kitchen and living room with large east and west windows. Off of the kitchen is a storage room that would make a great pantry if shelving was added. One bedroom on the main floor and two in the basement, all with closets and large windows. One full bathroom with shower/tub combo. In-suite laundry, under the stair storage and utility room. New hot water tank in 2022 and the furnace was replaced in 2010. This well-run complex is pet friendly and full of long term residents. Great property for the first time home buyer or excellent investment property for an investor. The last tenant was in place for 7 years at $1025/month. Easy access to public transit, to major roadways, schools, parks, and amenities. An affordable property in a really great location!
Location
Province AB
County Calgary
Area Cal Zone Nw
Zoning M-C1
Direction W
Rooms
Basement Finished, Full
Interior
Interior Features No Smoking Home, Primary Downstairs, Storage
Heating Forced Air
Cooling None
Flooring Carpet, Linoleum
Appliance Dishwasher, Dryer, Electric Stove, Refrigerator, Washer, Window Coverings
Laundry In Basement
Exterior
Parking Features Assigned, Stall
Garage Description Assigned, Stall
Fence None
Community Features Park, Playground, Schools Nearby, Shopping Nearby
Amenities Available Snow Removal
Roof Type Asphalt Shingle
Porch None
Exposure W
Total Parking Spaces 1
Building
Lot Description Few Trees
Foundation Poured Concrete
Architectural Style Bi-Level
Level or Stories Bi-Level
Structure Type Vinyl Siding,Wood Frame
Others
HOA Fee Include Common Area Maintenance,Insurance,Maintenance Grounds,Parking,Professional Management,Reserve Fund Contributions,Sewer,Snow Removal,Trash,Water
Restrictions Easement Registered On Title,Pet Restrictions or Board approval Required
Tax ID 82915925
Ownership Private
Pets Allowed Restrictions
Read Less



