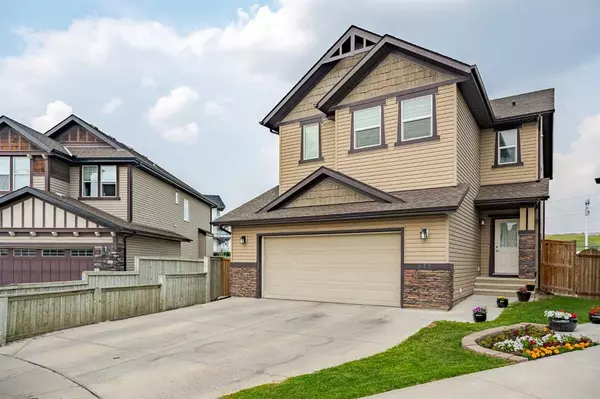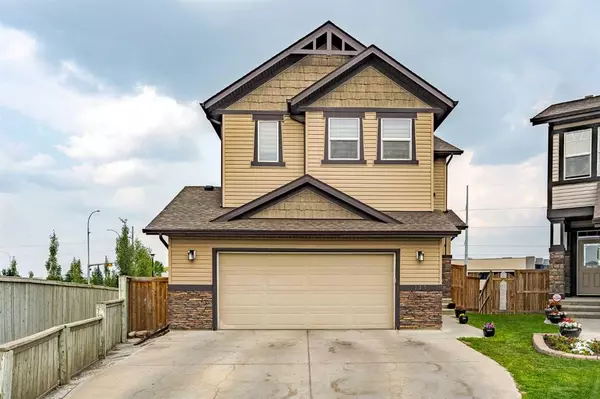For more information regarding the value of a property, please contact us for a free consultation.
121 Douglas Glen MNR SE Calgary, AB T2Z 3Y5
Want to know what your home might be worth? Contact us for a FREE valuation!

Our team is ready to help you sell your home for the highest possible price ASAP
Key Details
Sold Price $662,000
Property Type Single Family Home
Sub Type Detached
Listing Status Sold
Purchase Type For Sale
Square Footage 2,084 sqft
Price per Sqft $317
Subdivision Douglasdale/Glen
MLS® Listing ID A2073137
Sold Date 08/30/23
Style 2 Storey
Bedrooms 4
Full Baths 3
Half Baths 1
Originating Board Calgary
Year Built 2013
Annual Tax Amount $3,920
Tax Year 2023
Lot Size 7,771 Sqft
Acres 0.18
Property Description
Fall in love with this light and bright home in the charming community of Douglasdale in SE Calgary. The open foyer and white tiled floor bring a tremendous amount of light and warmth into the entryway as soon as you step inside. The living room centres around a corner gas fireplace, where the mantel can house a large tv with hidden outlets in the back. The spacious open layout is well-lit, with big windows overlooking your massive backyard. The upgraded kitchen features brown stained cabinetry, stainless steel appliances, a large island with pendants and a sizeable pantry. A sunny dining area steps out to the deck in the perfect setup for grilling. Down the hall on this main floor, you will find a large den that can be utilized as the ideal office space, a two-piece powder room and a mudroom with access to your double attached garage. As you head upstairs, you will love the windows and statement lighting that complete the staircase. The primary retreat has enough room for a king-size bed and additional space to house a dresser. This room features a walk-in closet and a full 5-piece ensuite with dual sinks, a tiled tub, a stand-up shower and a privatized lavatory. The upper secondary bedrooms are large enough for desks, so everyone has their workspace. The main bathroom is generous – perfect for getting the kids ready and is located beside the upper-floor laundry. The bonus room is an excellent addition that can be utilized as more entertainment space or a kids play area. Downstairs, the finished basement is ready for all your activities. This level features an open rec-room, a convenient wet bar area, one large bedroom with an egress window, a 4-piece bathroom and ample storage/utility space. A considerable deck invites outdoor living and a vast stretch of manicured lawn wraps around the massive pie lot. This property has various amenities nearby, including popular local restaurants, a rec centre, and schools. Truly an ideal home for large families and anyone looking for the best value in this beautiful neighbourhood. Book your showing today!
Location
Province AB
County Calgary
Area Cal Zone Se
Zoning DC
Direction SW
Rooms
Other Rooms 1
Basement Finished, Full
Interior
Interior Features Bar, Chandelier, Closet Organizers, Crown Molding, Double Vanity, Kitchen Island, No Smoking Home, Open Floorplan, Pantry, Vinyl Windows, Walk-In Closet(s)
Heating Standard, Natural Gas
Cooling None
Flooring Carpet, Hardwood, Tile
Fireplaces Number 1
Fireplaces Type Decorative, Gas, Living Room, Tile
Appliance Dishwasher, Garage Control(s), Gas Stove, Microwave Hood Fan, Refrigerator, Washer/Dryer, Window Coverings
Laundry Upper Level
Exterior
Parking Features Double Garage Attached
Garage Spaces 2.0
Garage Description Double Garage Attached
Fence Fenced
Community Features Park, Playground, Schools Nearby, Shopping Nearby, Sidewalks, Street Lights, Tennis Court(s), Walking/Bike Paths
Roof Type Asphalt Shingle
Porch Deck
Lot Frontage 22.18
Total Parking Spaces 6
Building
Lot Description Back Yard, No Neighbours Behind, Pie Shaped Lot
Foundation Poured Concrete
Architectural Style 2 Storey
Level or Stories Two
Structure Type Vinyl Siding
Others
Restrictions None Known
Tax ID 83042520
Ownership Private
Read Less



