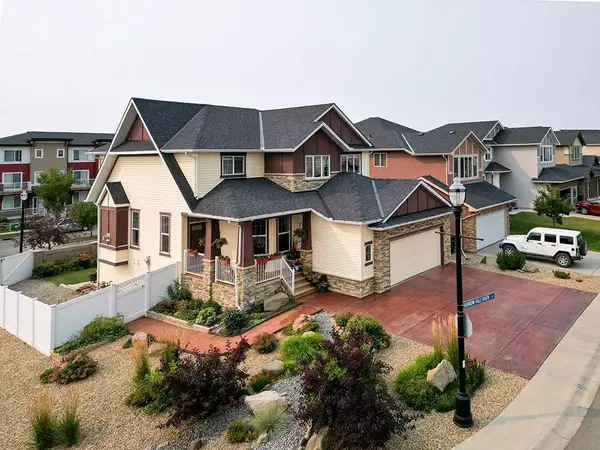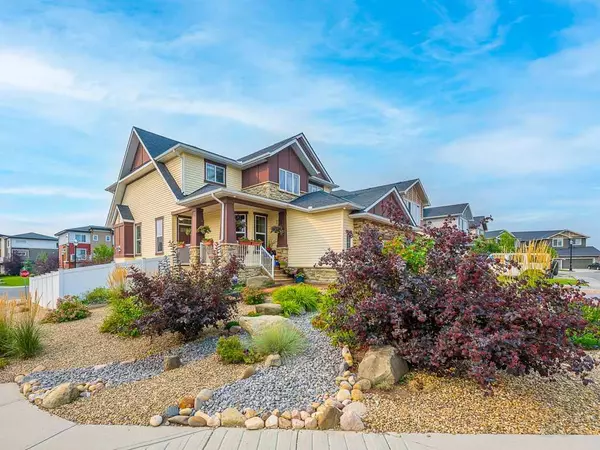For more information regarding the value of a property, please contact us for a free consultation.
105 Rainbow Falls Heath Chestermere, AB T1X 0S7
Want to know what your home might be worth? Contact us for a FREE valuation!

Our team is ready to help you sell your home for the highest possible price ASAP
Key Details
Sold Price $720,000
Property Type Single Family Home
Sub Type Detached
Listing Status Sold
Purchase Type For Sale
Square Footage 2,322 sqft
Price per Sqft $310
Subdivision Rainbow Falls
MLS® Listing ID A2075271
Sold Date 08/30/23
Style 2 Storey
Bedrooms 3
Full Baths 2
Half Baths 1
Originating Board Calgary
Year Built 2014
Tax Year 2023
Lot Size 6,004 Sqft
Acres 0.14
Property Description
Immaculate two-storey home in the sought-after Chestermere Lake community of Rainbow Falls on a CORNER LOT with WALKOUT BASEMENT, OVERSIZED GARAGE AND DRIVEWAY, RV PARKING and picturesque landscaping. Front porch preludes an open concept main floor featuring a den ideal for a home office, living room, kitchen, nook, powder bath and laundry room. The living room showcases loads of windows allowing for tons of natural light and is accented by stone trimmed gas fireplace. Adjacent nook with patio door steps out onto the sunny south-facing deck and leads to the chef's kitchen. Kitchen boasts stainless steel appliances (gas cooktop), stone counters, tiled backsplash, corner pantry and large island with eating bar. Two-piece powder bathroom and laundry room with sink complete the main floor. Upper level offers three bedrooms and main four-piece bathroom. Huge primary bedroom has a spa-like five-piece ensuite bathroom with soaker air jet tub, separate step in shower and large walk-in closet. The unspoiled walkout basement is ready for your future choice development. Sunny south-facing yard is complete with an upper deck off the nook and lower covered patio with extended pergola area overlooking the grass area beyond, the ideal spot to entertain guests or relax. The rear gate allows for access to a parking pad. Two AC units keep the home cool through those warm summer days and nights. A stunning property in turn-key move-in ready condition. View it today!
Location
Province AB
County Chestermere
Zoning R-1
Direction N
Rooms
Other Rooms 1
Basement Unfinished, Walk-Out To Grade
Interior
Interior Features Pantry, See Remarks
Heating Forced Air
Cooling Central Air
Flooring Carpet, Ceramic Tile, Hardwood
Fireplaces Number 1
Fireplaces Type Gas
Appliance Central Air Conditioner, Dishwasher, Dryer, Garage Control(s), Gas Cooktop, Oven-Built-In, Range Hood, Refrigerator, Washer, Window Coverings
Laundry Laundry Room, Main Level
Exterior
Parking Features Double Garage Attached, Oversized, RV Access/Parking, See Remarks
Garage Spaces 2.0
Garage Description Double Garage Attached, Oversized, RV Access/Parking, See Remarks
Fence Fenced
Community Features Park, Playground, Schools Nearby, Shopping Nearby, Sidewalks, Street Lights, Walking/Bike Paths
Roof Type Asphalt Shingle
Porch Deck, Patio, Pergola, Porch, See Remarks
Lot Frontage 44.65
Total Parking Spaces 5
Building
Lot Description Back Yard, Corner Lot, Front Yard, Landscaped, See Remarks
Foundation Poured Concrete
Architectural Style 2 Storey
Level or Stories Two
Structure Type Vinyl Siding,Wood Frame
Others
Restrictions Utility Right Of Way
Tax ID 57474646
Ownership Private
Read Less



