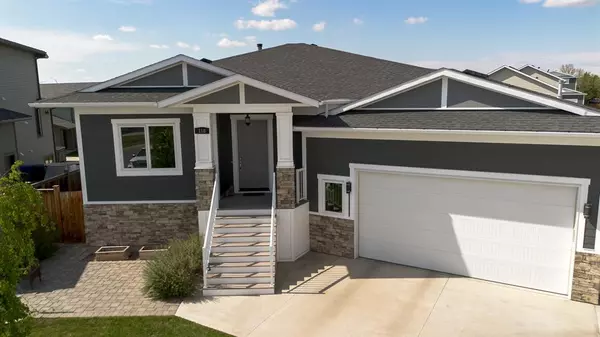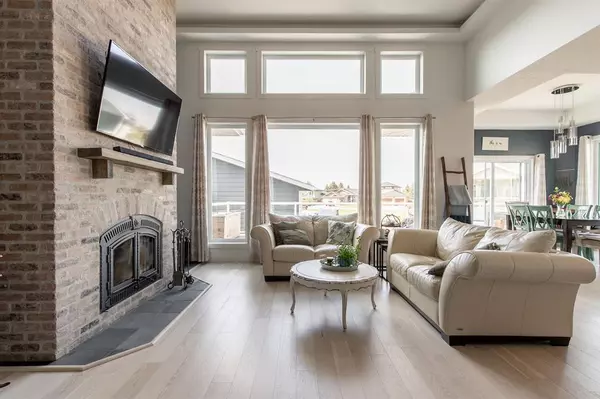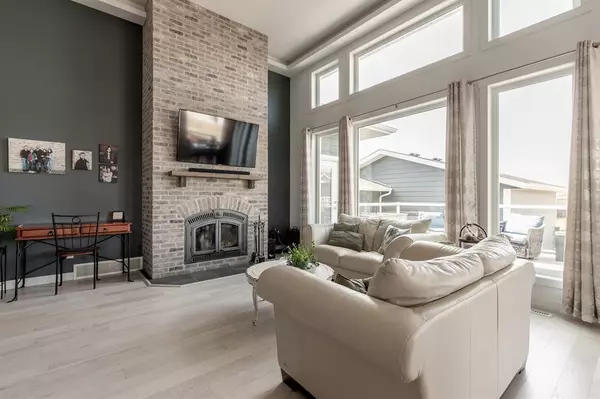For more information regarding the value of a property, please contact us for a free consultation.
118 Elm PL Coaldale, AB T1M 0A2
Want to know what your home might be worth? Contact us for a FREE valuation!

Our team is ready to help you sell your home for the highest possible price ASAP
Key Details
Sold Price $707,500
Property Type Single Family Home
Sub Type Detached
Listing Status Sold
Purchase Type For Sale
Square Footage 1,691 sqft
Price per Sqft $418
MLS® Listing ID A2048995
Sold Date 08/30/23
Style Bungalow
Bedrooms 5
Full Baths 2
Half Baths 1
Originating Board Lethbridge and District
Year Built 2015
Annual Tax Amount $5,632
Tax Year 2023
Lot Size 9,246 Sqft
Acres 0.21
Property Description
Spectacular 5 Bed/2.5 Bath home in Coaldale features craftsmanship at its very finest and is a true work of art! Boasting over 1600 sq ft of luxurious living space, this incredible home starts with a spacious mudroom offering built-in shelving and direct access from the garage. Continue on through the main level to the open concept living room, kitchen and dining area featuring a high-efficiency wood burning fireplace, high ceilings, large Low-E Argon dual pane windows offering tons of natural light, a walk through pantry, hardwood flooring, granite countertops, gorgeous lighting and soft close maple finish cabinetry painted with a charcoal rub. Primary bedroom includes a massive walk-in closet and stunning 5 piece ensuite with a double granite vanity, walk-in shower and heated tile floors. Main floor laundry hookup is also available. Fully finished walk-out basement hosts three bedrooms, two walk-in closets, 5 piece bathroom, spacious family room and additional office space. Huge composite deck accessible from the living and dining room offers the perfect place to relax and soak up the summer sunshine. Numerous parking spaces available with an attached double garage, 6-9 car driveway, 1 car rear driveway and a heated detached double garage with workshop. With ICF foundation and Hardie Board siding what is not to love about this perfect home!! Must be seen to truly be appreciated so contact your REALTOR today and take a look at your new home!
Location
Province AB
County Lethbridge County
Zoning Res
Direction SE
Rooms
Other Rooms 1
Basement Finished, Walk-Out To Grade
Interior
Interior Features Double Vanity, Granite Counters, High Ceilings, Kitchen Island, Open Floorplan, Pantry, Walk-In Closet(s)
Heating Forced Air
Cooling Central Air
Flooring Carpet, Hardwood, Tile
Fireplaces Number 1
Fireplaces Type Wood Burning
Appliance Bar Fridge, Central Air Conditioner, Dishwasher, Garage Control(s), Garburator, Gas Stove, Humidifier, Microwave, Refrigerator, Washer/Dryer, Window Coverings
Laundry In Basement, See Remarks
Exterior
Parking Features Double Garage Attached, Double Garage Detached
Garage Spaces 4.0
Garage Description Double Garage Attached, Double Garage Detached
Fence Fenced
Community Features Park
Roof Type Asphalt Shingle
Porch Deck
Total Parking Spaces 10
Building
Lot Description Back Lane, Landscaped
Foundation ICF Block
Architectural Style Bungalow
Level or Stories One
Structure Type Other
Others
Restrictions None Known
Tax ID 56499800
Ownership Registered Interest
Read Less



