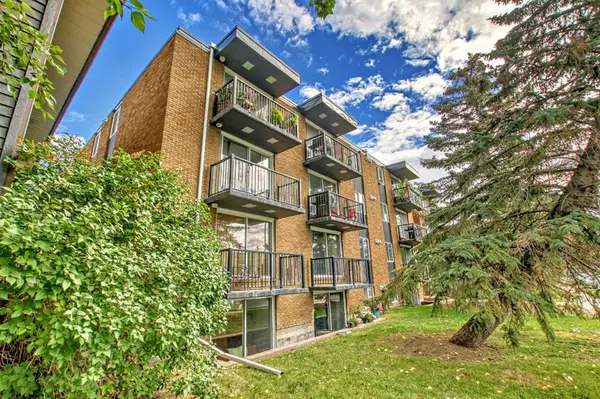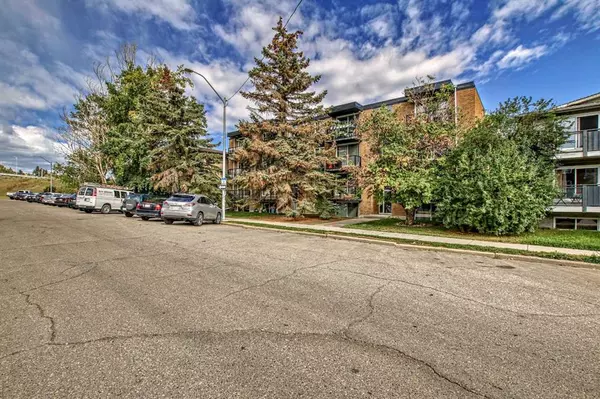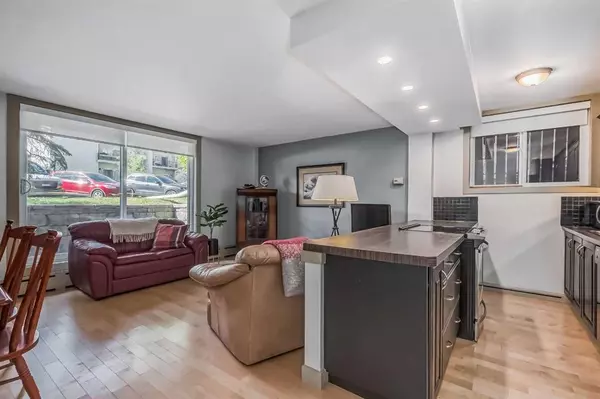For more information regarding the value of a property, please contact us for a free consultation.
2020 11 AVE SW #103 Calgary, AB T3C 0P1
Want to know what your home might be worth? Contact us for a FREE valuation!

Our team is ready to help you sell your home for the highest possible price ASAP
Key Details
Sold Price $222,500
Property Type Condo
Sub Type Apartment
Listing Status Sold
Purchase Type For Sale
Square Footage 738 sqft
Price per Sqft $301
Subdivision Sunalta
MLS® Listing ID A2072884
Sold Date 08/30/23
Style Low-Rise(1-4)
Bedrooms 2
Full Baths 1
Condo Fees $519/mo
Originating Board Calgary
Year Built 1971
Annual Tax Amount $1,097
Tax Year 2023
Property Description
Welcome to this Sunny, South Facing -End Unit -2 Bedroom apartment on a quiet street in the heart of Sunalta. Extensively renovated, modern, open floor plan featuring: New Windows & Patio Door, Stainless Appliances, Pot Lighting above large Kitchen Island, Engineered Maple Hardwood floors, and In-Suite Laundry. The living room exits through the sliding glass doors onto the large covered south-facing patio, perfect for BBQ & entertaining. Down the hall, you will find the large Primary and Secondary Bedrooms with good-sized closets. Completing the unit is a clean, modern 4-piece bathroom and a large entrance with storage closet. The condo is well-managed, and the monthly fee includes heat and water. The unit comes with one assigned parking stall & plenty of shared street parking. Close to parks, shopping, transportation, and walking distance to DownTown & 17th Ave. Two Bedroom units rarely come up in this building & won't last long. Book your showing today!
Location
Province AB
County Calgary
Area Cal Zone Cc
Zoning M-H1
Direction S
Interior
Interior Features Kitchen Island, Open Floorplan, Storage
Heating Boiler, Hot Water
Cooling None
Flooring Ceramic Tile, Hardwood, Laminate
Appliance Dishwasher, Garburator, Refrigerator, Stove(s), Washer/Dryer Stacked, Window Coverings
Laundry In Unit
Exterior
Parking Features Stall
Garage Description Stall
Community Features Playground, Schools Nearby, Shopping Nearby, Walking/Bike Paths
Amenities Available Parking
Roof Type Tar/Gravel
Porch Patio
Exposure S
Total Parking Spaces 1
Building
Story 4
Architectural Style Low-Rise(1-4)
Level or Stories Single Level Unit
Structure Type Brick,Concrete
Others
HOA Fee Include Common Area Maintenance,Heat,Insurance,Professional Management,Reserve Fund Contributions,Sewer,Water
Restrictions Board Approval
Ownership Private
Pets Allowed Call
Read Less



