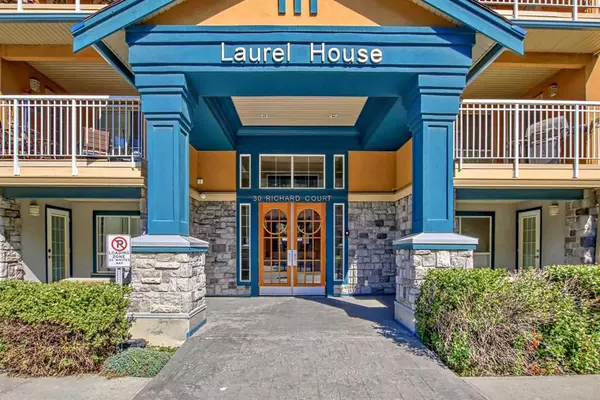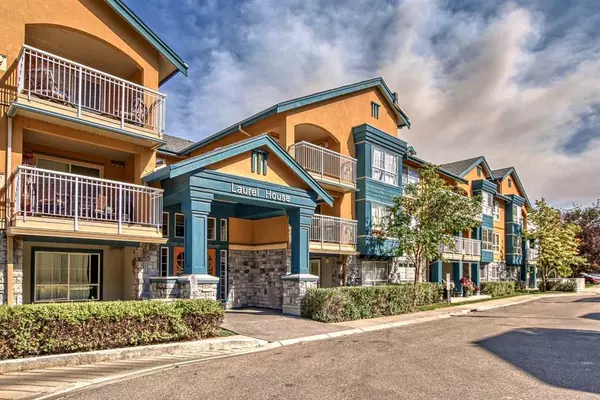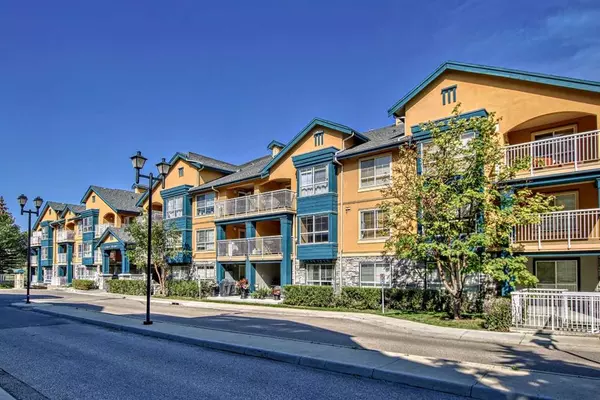For more information regarding the value of a property, please contact us for a free consultation.
30 Richard CT SW #338 Calgary, AB T2J 0N2
Want to know what your home might be worth? Contact us for a FREE valuation!

Our team is ready to help you sell your home for the highest possible price ASAP
Key Details
Sold Price $260,000
Property Type Condo
Sub Type Apartment
Listing Status Sold
Purchase Type For Sale
Square Footage 828 sqft
Price per Sqft $314
Subdivision Lincoln Park
MLS® Listing ID A2069205
Sold Date 08/30/23
Style Low-Rise(1-4)
Bedrooms 1
Full Baths 1
Condo Fees $513/mo
Originating Board Calgary
Year Built 1999
Annual Tax Amount $1,399
Tax Year 2023
Property Description
Fabulous and spacious TOP FLOOR INNER COURTYARD LOCATION, 1 Bedroom + Den unit. Massive Family/Great Room with Laminate Hardwood & Tile Flooring, Brushed Steel Gas Fireplace. Patio Doors from Great Room open to a Large COVERED BALCONY overlooking mature GARDEN COURTYARD with central gazebo. Large OPEN KITCHEN with BREAKFAST BAR, Full Height MAPLE CABINETRY and STAINLESS STEEL APPLIANCES. Open den off the kitchen (tucked away). Separate laundry cupboard with stacked Washer & Dryer. Titled Underground heated Parking (painted stall # 124). Bike Room, In-Suite Washer/Dryer, excercise room/party room close by. Several Guest Parking stalls. Assigned Storage Locker #39. Walking distance to Mount Royal University (world class gym and swimming pools), GARRISON GREEN outdoor mall, Riverpark/Sandy Beach (off-leash dog park) and the upcoming field house recreation facility. Great access out to Glenmore Trail and Highway 8 to Kananaskis. Please visit our 3D TOUR!
Location
Province AB
County Calgary
Area Cal Zone W
Zoning M-C1
Direction NE
Interior
Interior Features Breakfast Bar, No Animal Home, No Smoking Home, Open Floorplan
Heating Hot Water, Natural Gas
Cooling None
Flooring Laminate, Tile
Fireplaces Number 1
Fireplaces Type Gas
Appliance Dishwasher, Dryer, Microwave Hood Fan, Refrigerator, Stove(s), Washer, Window Coverings
Laundry In Unit
Exterior
Parking Features Stall, Underground
Garage Description Stall, Underground
Community Features Clubhouse, Park, Pool, Schools Nearby, Shopping Nearby, Sidewalks, Street Lights
Amenities Available Bicycle Storage, Elevator(s), Fitness Center, Gazebo, Parking, Secured Parking, Snow Removal, Visitor Parking
Porch Balcony(s)
Exposure NE
Total Parking Spaces 1
Building
Story 3
Architectural Style Low-Rise(1-4)
Level or Stories Single Level Unit
Structure Type Stucco,Wood Frame
Others
HOA Fee Include Amenities of HOA/Condo,Common Area Maintenance,Heat,Insurance,Interior Maintenance,Parking,Professional Management,Reserve Fund Contributions,Snow Removal,Trash,Water
Restrictions Pet Restrictions or Board approval Required,Pets Allowed
Ownership Private
Pets Allowed Restrictions, Yes
Read Less
GET MORE INFORMATION




