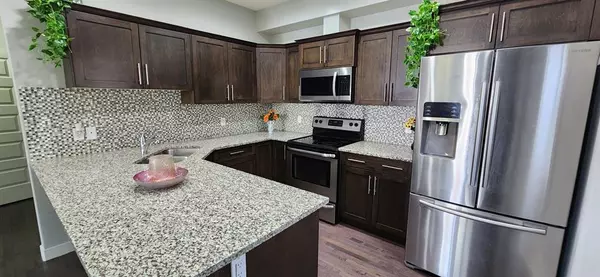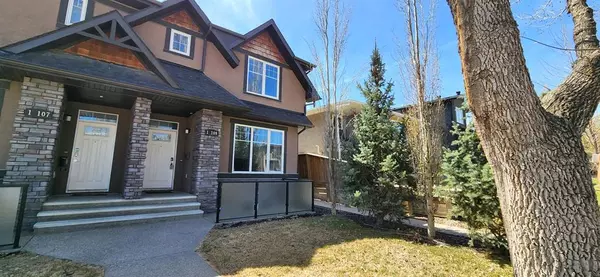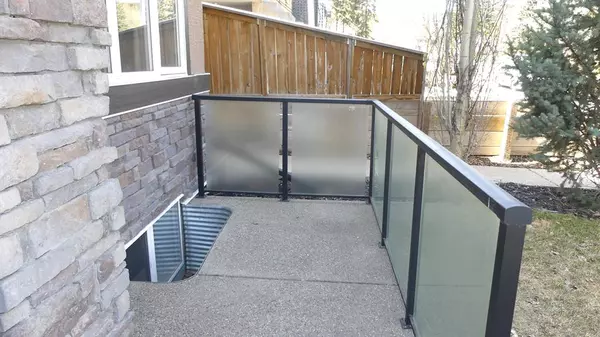For more information regarding the value of a property, please contact us for a free consultation.
109 29 AVE NW #1 Calgary, AB T2M 2L9
Want to know what your home might be worth? Contact us for a FREE valuation!

Our team is ready to help you sell your home for the highest possible price ASAP
Key Details
Sold Price $541,500
Property Type Townhouse
Sub Type Row/Townhouse
Listing Status Sold
Purchase Type For Sale
Square Footage 1,335 sqft
Price per Sqft $405
Subdivision Tuxedo Park
MLS® Listing ID A2053824
Sold Date 08/30/23
Style 2 Storey
Bedrooms 4
Full Baths 3
Half Baths 1
Condo Fees $190
Originating Board Calgary
Year Built 2013
Annual Tax Amount $3,113
Tax Year 2022
Property Description
LOCATION! LOCATION! LOCATION! Welcome to this BEAUTIFUL, 4-BEDROOM and 3.5-BATHROOM townhouse in the desirable community of TUXEDO PARK! This unit boasts of an OPEN FLOOR PLAN on the main level, featuring a 3-SIDED FIREPLACE that separates a large living room and dining room, a kitchen with GRANITE COUNTERS, EATING BAR, TILED BACKSPLASH WITH GLASS MOSAIC TILE ACCENTS, AND A LARGE WINDOW that brings in ABUNDANT amount of NATURAL LIGHT. Let's not forget the STAINLESS-STEEL APPLIANCES and a half bathroom that complete this level.
The upper level consists of an ENORMOUS MASTER BEDROOM with a 4-piece ENSUITE bathroom and a LARGE WALK-IN CLOSET. Two other spacious bedrooms and a 4-piece bathroom complete this level.
The BASEMENT IS FULLY FINISHED and consists of a FULL BATHROOM, a 4TH BEDROOM, a MASSIVE recreation room/games room, a laundry room, and a utilities room that has ample of storage space. Additional storage area can be found adjacent to the laundry room, under the staircase.
We are not done yet! This home also has a TITLED, GARAGE PARKING and is located close to ALL AMENITIES including a golf course! You will want to get in to see this one soon!
Location
Province AB
County Calgary
Area Cal Zone Cc
Zoning M-C1
Direction N
Rooms
Other Rooms 1
Basement Finished, Full
Interior
Interior Features Granite Counters, No Animal Home, No Smoking Home, Open Floorplan
Heating Forced Air, Natural Gas
Cooling None
Flooring Carpet, Ceramic Tile, Hardwood
Fireplaces Number 1
Fireplaces Type Gas, Living Room, See Through, Three-Sided
Appliance Dishwasher, Electric Stove, Microwave Hood Fan, Refrigerator, Washer/Dryer
Laundry In Basement
Exterior
Parking Features Single Garage Detached, Titled
Garage Spaces 1.0
Garage Description Single Garage Detached, Titled
Fence Fenced
Community Features Golf, Park, Playground, Schools Nearby, Shopping Nearby, Street Lights
Amenities Available None
Roof Type Asphalt Shingle
Porch Glass Enclosed
Exposure N
Total Parking Spaces 1
Building
Lot Description Back Lane, Few Trees, Front Yard, Low Maintenance Landscape, Landscaped
Foundation Poured Concrete
Architectural Style 2 Storey
Level or Stories Two
Structure Type Stone,Stucco,Wood Frame
Others
HOA Fee Include Insurance,Reserve Fund Contributions
Restrictions None Known
Ownership Private
Pets Allowed Yes
Read Less



