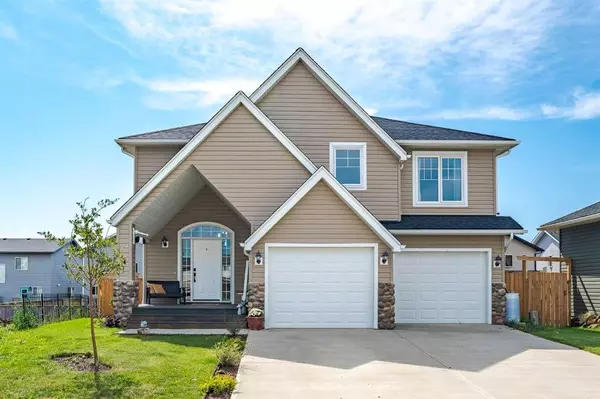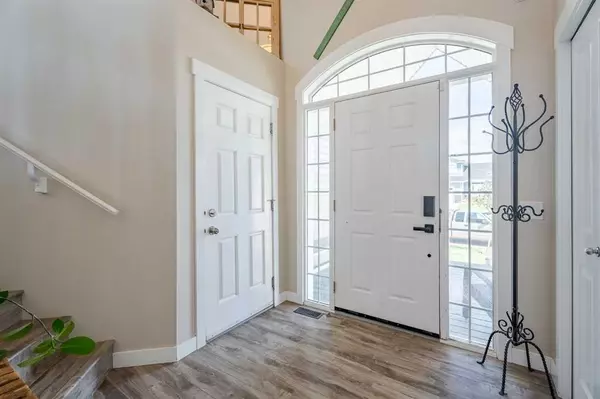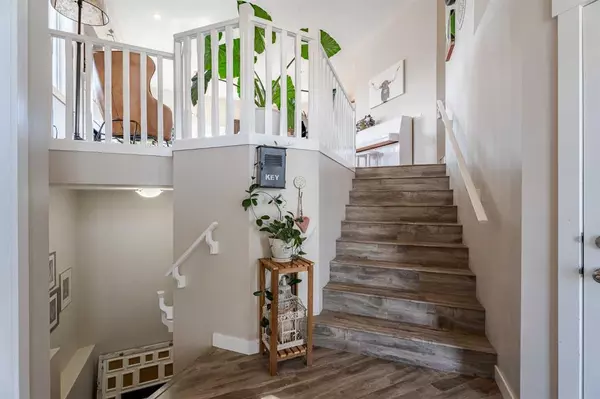For more information regarding the value of a property, please contact us for a free consultation.
4 McClung Gate Carstairs, AB T0M 0N0
Want to know what your home might be worth? Contact us for a FREE valuation!

Our team is ready to help you sell your home for the highest possible price ASAP
Key Details
Sold Price $525,000
Property Type Single Family Home
Sub Type Detached
Listing Status Sold
Purchase Type For Sale
Square Footage 1,416 sqft
Price per Sqft $370
MLS® Listing ID A2073327
Sold Date 08/30/23
Style Bi-Level
Bedrooms 4
Full Baths 3
Originating Board Calgary
Year Built 2014
Annual Tax Amount $3,000
Tax Year 2022
Lot Size 4,363 Sqft
Acres 0.1
Property Description
Leave the big city and raise your family in a secluded cul-de-sac in the quiet town of Carstairs. This remarkable 4 bedroom and 3 bathroom home boasts 2342 square feet of developed space. Over 1400 above grade and another 925 square feet in the developed basement. This home was designed for buyers seeking affordability and comfort. With its open-concept layout and bi-level style, this residence offers a delightful living experience. The enchanting curb appeal is accentuated by a charming covered porch, providing a perfect vantage point to watch children play in the front yard and cul de sac. Upon entering the home you will love the beautiful laminate floors leading to an expansive living room adorned with large windows and soaring vaulted ceilings. Ascend to the main level and be greeted by the bright and inviting living space, complete with a gas fireplace that adds warmth and character. Adjacent to the living area, a generously sized dining space sets the stage for memorable gatherings.
The heart of this home, the kitchen, is a haven for culinary enthusiasts. A spacious island, lovely stainless steel appliance package and abundant granite countertops await to fulfill your cooking dreams. Garden doors lead off the dining area to an upper deck equipped with a gas connection for your barbecue, creating an ideal space for outdoor entertaining.
The master suite, a haven of relaxation, is designed to accommodate your king-sized furnishings. Numerous closets have been thoughtfully incorporated, maximizing space efficiency. Ascend a few steps to discover the ensuite, featuring a tile shower with dual showerheads and dual sinks, exemplifying both luxury and convenience.
The fully finished walk-out basement, with its generous ceiling height and expansive windows, seamlessly integrates into the basement living area, creating an inviting space for various activities. Here, you'll find a spacious rec room, a fourth bedroom, and a combined 3-piece bath and laundry area. Additional utility and storage spaces provide practicality and organization. The lower patio offers an opportunity for relaxation, while still leaving ample room for outdoor play.
The double attached garage offers ample parking and workspace, catering to your practical needs. This exceptional home is located just a short stroll away from a serene neighborhood pond with picturesque paths, providing a touch of nature to your lifestyle. Close proximity to an arena and Hugh Sutherland School ensures convenience. With swift access to highways, both commuting and exploration become effortless. Priced well, make sure you phone your favourite realtor and book a showing today. Flexible possession possible.
Location
Province AB
County Mountain View County
Zoning R1
Direction N
Rooms
Other Rooms 1
Basement Finished, Walk-Out To Grade
Interior
Interior Features Breakfast Bar, Double Vanity, High Ceilings, Kitchen Island, Open Floorplan, Stone Counters, Storage, Vaulted Ceiling(s), Walk-In Closet(s)
Heating Forced Air, Natural Gas
Cooling Central Air
Flooring Carpet, Tile, Vinyl
Fireplaces Number 1
Fireplaces Type Gas, Living Room, Tile
Appliance Built-In Electric Range, Dishwasher, Dryer, ENERGY STAR Qualified Dishwasher, Garage Control(s), Microwave Hood Fan, Refrigerator
Laundry In Basement
Exterior
Parking Features Double Garage Attached
Garage Spaces 2.0
Garage Description Double Garage Attached
Fence Cross Fenced, Fenced
Community Features Playground, Schools Nearby, Shopping Nearby
Roof Type Asphalt Shingle
Porch Deck, Patio
Lot Frontage 49.22
Total Parking Spaces 4
Building
Lot Description Back Yard, Cul-De-Sac
Foundation Poured Concrete
Architectural Style Bi-Level
Level or Stories One
Structure Type Brick,Vinyl Siding,Wood Frame
Others
Restrictions None Known
Tax ID 56502203
Ownership Private
Read Less



