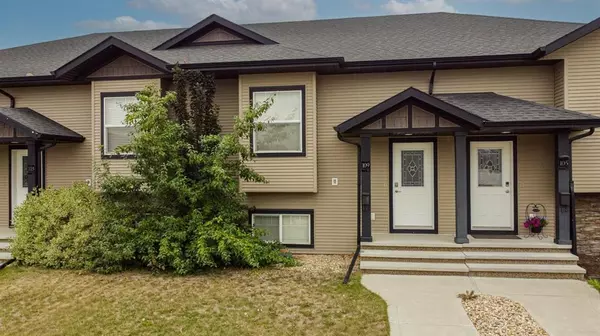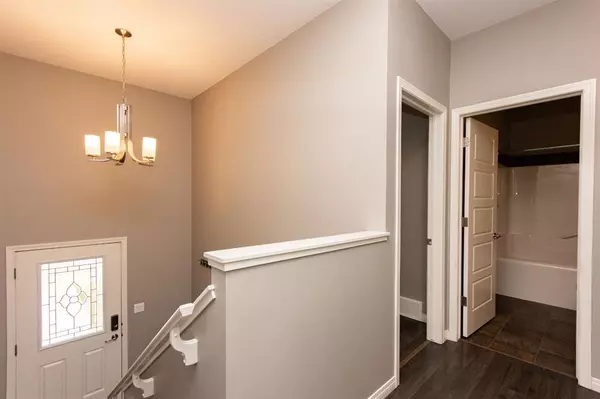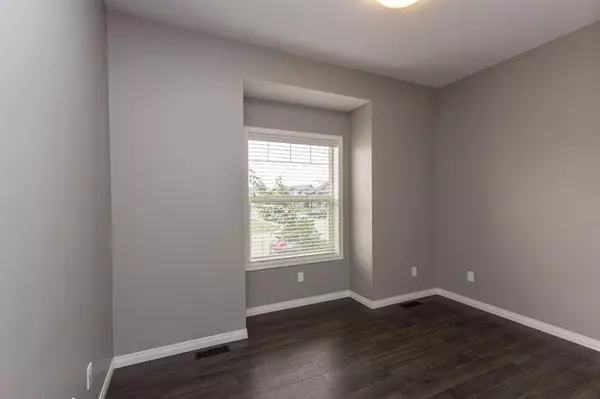For more information regarding the value of a property, please contact us for a free consultation.
109 Crimson CT Blackfalds, AB T4M 0A7
Want to know what your home might be worth? Contact us for a FREE valuation!

Our team is ready to help you sell your home for the highest possible price ASAP
Key Details
Sold Price $243,000
Property Type Townhouse
Sub Type Row/Townhouse
Listing Status Sold
Purchase Type For Sale
Square Footage 755 sqft
Price per Sqft $321
Subdivision Cottonwood Estates
MLS® Listing ID A2055085
Sold Date 08/31/23
Style Bi-Level
Bedrooms 3
Full Baths 2
Originating Board Central Alberta
Year Built 2014
Annual Tax Amount $2,263
Tax Year 2023
Lot Size 2,306 Sqft
Acres 0.05
Property Description
Discover the epitome of effortless living in this meticulously maintained bi-level townhouse, nestled in the family-oriented community of Blackfalds. This property is a testament to comfort, style, and a great use of space for your convenience. Upon entering, be greeted by a spacious entrance that leads you into a warm and inviting living space. Admire the captivating stone feature wall that adds a touch of elegance and character to the cozy living room, setting the tone for relaxation and enjoyment. The kitchen has a contemporary design with ample counter space and an abundance of storage within its trendy white cabinets. The U-shaped countertop provides an efficient layout, perfect for meal preparation and casual dining. The inclusion of pots and pans drawers enhances functionality. Step outside to a low-maintenance brick patio area that beckons you to unwind and relax. The fully fenced backyard ensures privacy and security, while the convenient back alley access provides parking space for two vehicles. The thoughtfully designed layout optimizes every inch of space available. With one bedroom located on the main floor and two more in the basement, there's ample room for family, guests, or a home office. The basement also features a comfortable family room, providing the perfect setting for relaxation. Practicality meets luxury with two full bathrooms – one upstairs and one downstairs – ensuring that everyone's needs are met with utmost convenience. For added ease, the stackable laundry area is situated just outside the two basement bedrooms, streamlining your daily routines. With immediate possession available, the transition to your new home couldn't be smoother. Simply turn the key, step in, and embark on your new adventure in comfortable and stylish living. Don't miss out on this exceptional opportunity to own a turnkey townhouse that encompasses modern living, thoughtful design, and a prime location. Your dream home awaits – seize it today. Last but not least this home has no condo fees with immediate possession available.
Location
Province AB
County Lacombe County
Zoning R2
Direction S
Rooms
Basement Finished, Full
Interior
Interior Features Breakfast Bar, Closet Organizers, Open Floorplan, Walk-In Closet(s)
Heating Forced Air
Cooling None
Flooring Carpet, Laminate, Linoleum
Appliance Dishwasher, Electric Stove, Microwave, Refrigerator, Washer/Dryer, Window Coverings
Laundry In Basement
Exterior
Parking Features Parking Pad
Garage Description Parking Pad
Fence Fenced
Community Features Park, Playground, Schools Nearby, Shopping Nearby, Sidewalks, Street Lights
Roof Type Asphalt Shingle
Porch Deck
Lot Frontage 20.4
Exposure E
Total Parking Spaces 2
Building
Lot Description Back Lane, Private
Foundation Poured Concrete
Architectural Style Bi-Level
Level or Stories Bi-Level
Structure Type Concrete,Vinyl Siding,Wood Frame
Others
Restrictions None Known
Tax ID 83851092
Ownership Private
Read Less
GET MORE INFORMATION




