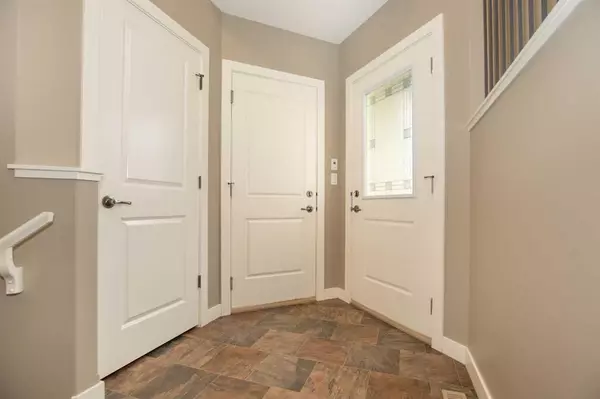For more information regarding the value of a property, please contact us for a free consultation.
18 Henderson CRES Penhold, AB T0M 1R0
Want to know what your home might be worth? Contact us for a FREE valuation!

Our team is ready to help you sell your home for the highest possible price ASAP
Key Details
Sold Price $413,800
Property Type Single Family Home
Sub Type Detached
Listing Status Sold
Purchase Type For Sale
Square Footage 1,055 sqft
Price per Sqft $392
Subdivision Hawkridge Estates
MLS® Listing ID A2068660
Sold Date 08/31/23
Style Bi-Level
Bedrooms 4
Full Baths 3
Originating Board Central Alberta
Year Built 2013
Annual Tax Amount $3,921
Tax Year 2023
Lot Size 6,900 Sqft
Acres 0.16
Lot Dimensions 31x135x87x113
Property Description
Welcome to 18 Henderson Crescent in Penhold. This 1,055 sq foot walkout bi level built by Unique Elevations has great curb appeal. As you enter the front door you will be welcomed with a spacious entryway. Walk up the stairs and notice the bright main floor with vaulted ceilings and laminate flooring throughout. There is a bay window in living room. The large kitchen offers an abundance of cabinets, plenty of counter space and a centre island. The back deck looks over the large pie lot which offers you endless possibilities. The primary bedroom is king sized with a walk in closet and a luxurious ensuite. Finishing off the main floor, you will find another good sized bedroom and a 4 pc bathroom. Head down the fanned staircase to the fully finished walkout basement with in floor heat featuring a family room with large windows, 2 more great sized bedrooms and another 4pc bathroom. This home is finished off with a large double heated garage with drain and enough room for your vehicles and all your toys. This home has central air and built in vacuum & attachments.
Location
Province AB
County Red Deer County
Zoning R1A
Direction E
Rooms
Other Rooms 1
Basement Finished, Walk-Out To Grade
Interior
Interior Features Breakfast Bar, Central Vacuum, Kitchen Island, Pantry, Vaulted Ceiling(s), Vinyl Windows, Walk-In Closet(s)
Heating In Floor, Forced Air, Natural Gas
Cooling Central Air
Flooring Linoleum, Vinyl Plank
Appliance Central Air Conditioner, Dishwasher, Microwave, Refrigerator, Stove(s), Window Coverings
Laundry In Basement
Exterior
Parking Features Additional Parking, Double Garage Attached, Heated Garage, Parking Pad, RV Access/Parking
Garage Spaces 2.0
Garage Description Additional Parking, Double Garage Attached, Heated Garage, Parking Pad, RV Access/Parking
Fence Partial
Community Features Park, Playground, Schools Nearby, Shopping Nearby
Roof Type Asphalt Shingle
Porch Deck
Lot Frontage 31.0
Exposure E
Total Parking Spaces 4
Building
Lot Description Back Lane, Back Yard, No Neighbours Behind, Landscaped, Pie Shaped Lot
Foundation Poured Concrete
Architectural Style Bi-Level
Level or Stories Bi-Level
Structure Type Stone,Vinyl Siding,Wood Frame
Others
Restrictions Utility Right Of Way
Tax ID 83857476
Ownership Private
Read Less



