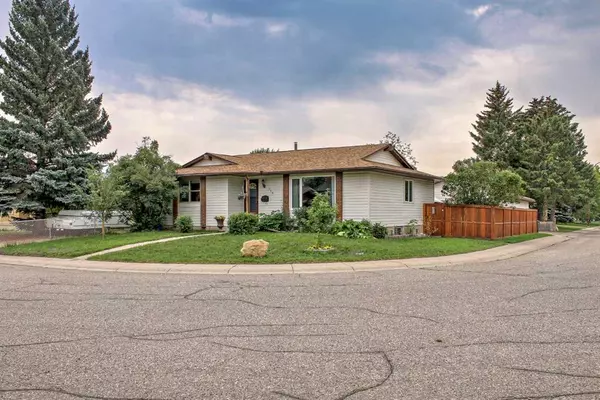For more information regarding the value of a property, please contact us for a free consultation.
919 Bracewood Rise SW Calgary, AB T2W 3E8
Want to know what your home might be worth? Contact us for a FREE valuation!

Our team is ready to help you sell your home for the highest possible price ASAP
Key Details
Sold Price $645,000
Property Type Single Family Home
Sub Type Detached
Listing Status Sold
Purchase Type For Sale
Square Footage 1,191 sqft
Price per Sqft $541
Subdivision Braeside
MLS® Listing ID A2064040
Sold Date 08/31/23
Style Bungalow
Bedrooms 5
Full Baths 2
Half Baths 1
Originating Board Calgary
Year Built 1977
Annual Tax Amount $3,854
Tax Year 2023
Lot Size 5,382 Sqft
Acres 0.12
Property Description
Extensively renovated 5-bedroom, 3-bathroom bungalow on a corner lot with, a south-facing backyard garden oasis, lower illegal suite & double detached garage with over 2000 square feet of living space! Beautifully landscaped property on an extra-wide corner lot featuring mature trees & garden beds. Enter to a spacious foyer with plenty of storage & a sun-soaked, open-concept living space featuring hardwood floors and custom lighting. At the heart of this space is the contemporary kitchen featuring: granite countertops with an under-mount sink, 42” cabinets highlighted by full glass tile backsplash, a 2-person island with storage, and stainless appliance package including fridge, stove, dishwasher & hood fan. Down the hall, you will find the massive primary suite featuring a large walk-in closet and 2 piece ensuite bath. Finishing off the upper level are 2 additional large bedrooms and an updated 4-piece bathroom. Now for the lower level. Here you will find a perfectly developed space. Passing the laundry and storage rooms on the Chevron vinyl floors, you will enter the living room through wide dual doors. The open living area also features a large kitchenette with plenty of storage and counter space and room for seating. Filling this space with light is the west-facing window and recessed pot lighting. Finishing this basement is a 3-piece bath and 2 large bedrooms with Custom 2-way opening Egress compliant windows, that either slide or open door style for Egress compliance. The private south-facing rear yard is a true oasis! The main attraction is the custom stone outdoor fireplace & stamped concrete patio. You will also love the large flower beds, trees, and double gate with a parking pad. As a final bonus, the insulated oversized garage exits onto a paved rear lane! Close to parks, schools, shopping & transit & off-leash dog park. Book your showing today!
Location
Province AB
County Calgary
Area Cal Zone S
Zoning R-C1
Direction N
Rooms
Other Rooms 1
Basement Separate/Exterior Entry, Finished, Full, Suite
Interior
Interior Features Built-in Features, Ceiling Fan(s), Granite Counters, Kitchen Island, Open Floorplan
Heating Forced Air
Cooling None
Flooring Carpet, Ceramic Tile, Hardwood
Fireplaces Number 1
Fireplaces Type Outside, Wood Burning
Appliance Dishwasher, Range Hood, Refrigerator, Stove(s), Washer/Dryer, Window Coverings
Laundry Laundry Room, Lower Level
Exterior
Parking Features Additional Parking, Alley Access, Carport, Double Garage Detached, Garage Door Opener, Insulated, Oversized
Garage Spaces 2.0
Garage Description Additional Parking, Alley Access, Carport, Double Garage Detached, Garage Door Opener, Insulated, Oversized
Fence Fenced
Community Features Park, Playground, Schools Nearby, Shopping Nearby, Tennis Court(s), Walking/Bike Paths
Roof Type Asphalt Shingle
Porch Patio
Lot Frontage 55.12
Total Parking Spaces 7
Building
Lot Description Back Lane, Back Yard, Corner Lot, Garden, Landscaped, Private
Foundation Poured Concrete
Architectural Style Bungalow
Level or Stories One
Structure Type Wood Frame
Others
Restrictions None Known
Tax ID 82960742
Ownership Private
Read Less



