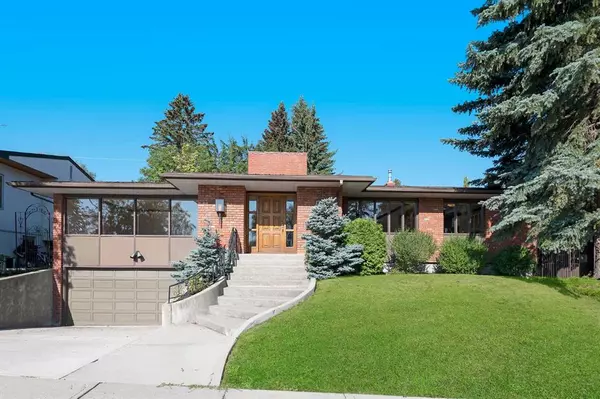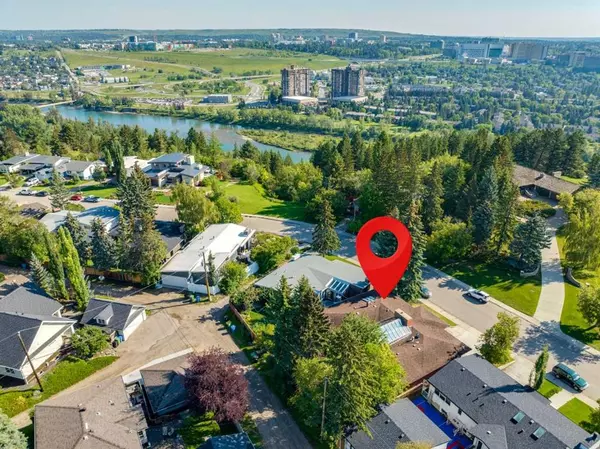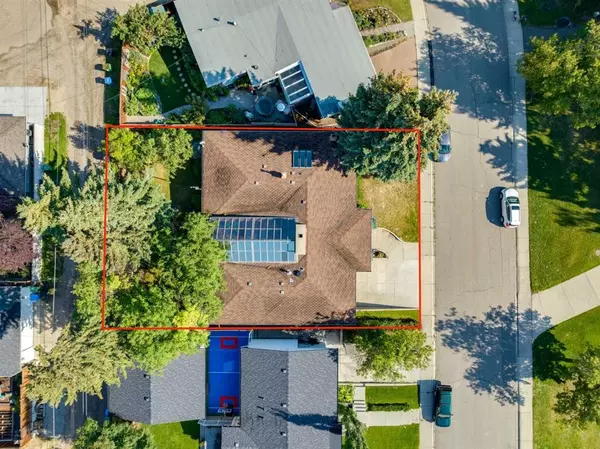For more information regarding the value of a property, please contact us for a free consultation.
241 Wildwood DR SW Calgary, AB T3C3E2
Want to know what your home might be worth? Contact us for a FREE valuation!

Our team is ready to help you sell your home for the highest possible price ASAP
Key Details
Sold Price $1,200,000
Property Type Single Family Home
Sub Type Detached
Listing Status Sold
Purchase Type For Sale
Square Footage 2,629 sqft
Price per Sqft $456
Subdivision Wildwood
MLS® Listing ID A2070106
Sold Date 08/31/23
Style Bungalow
Bedrooms 3
Full Baths 2
Half Baths 1
Originating Board Calgary
Year Built 1961
Annual Tax Amount $6,272
Tax Year 2023
Lot Size 7,007 Sqft
Acres 0.16
Lot Dimensions 7007 SqFt
Property Description
An extraordinary opportunity awaits to own a home that overlooks the stunning ridge in the well-established community of Wildwood! The main level of this unique & spacious home is bathed in natural light, offering over 4,000 sq ft of open living space. As you enter, you'll be welcomed by a double-sided fireplace, separating the living room with a large picture window overlooking the park, and a generous dining room that's perfect for hosting large gatherings. On the other side of the fireplace, you'll find a gorgeous glass enclosed 2-story atrium, providing a serene space to relax and spend quality time with family and friends. The kitchen, easily accessible from the dining area, features granite countertops, a cozy wood-burning fireplace, crisp white cabinetry, and a charming breakfast nook. The primary bedroom, conveniently located off the atrium, with expansive windows, boasts ample closet space and a private ensuite bath. The second bedroom offers easy access to a well-appointed 4-piece bathroom. Completing the main level is a third bedroom or large private office and a 2-piece powder room. The basement development is impressive, with a sizable family and games room, complemented by a wet bar, a luxury wine cellar, and a professional billiards table for entertaining. A mudroom provides easy access to the workshop and a double tandem garage. Outside, enjoy the beautifully landscaped front garden & secluded west back yard with deck & patio, enclosed by mature trees. With endless possibilities for renovation, this home on Wildwood Drive presents a unique chance to reside in a truly special location within a stone's throw of the Douglas Fir Trail and Edworthy Park. Refer to photos 28-31 for alternative plans for a 3+1 bedroom home. Don't miss out on this opportunity to make it your dream home!
Location
Province AB
County Calgary
Area Cal Zone W
Zoning R-C1
Direction E
Rooms
Other Rooms 1
Basement Finished, Full
Interior
Interior Features Bookcases, Built-in Features, Chandelier, Closet Organizers, Double Vanity, French Door, Granite Counters, Jetted Tub, Soaking Tub, Storage, Walk-In Closet(s), Wet Bar
Heating Forced Air
Cooling None
Flooring Carpet, Hardwood, Tile
Fireplaces Number 2
Fireplaces Type Mixed
Appliance Dishwasher, Double Oven, Garage Control(s), Microwave, Refrigerator
Laundry Main Level
Exterior
Parking Features Double Garage Attached, Oversized, Tandem
Garage Spaces 2.0
Garage Description Double Garage Attached, Oversized, Tandem
Fence Fenced
Community Features Park, Playground, Schools Nearby, Shopping Nearby, Sidewalks, Street Lights, Walking/Bike Paths
Roof Type Asphalt Shingle
Porch Deck
Lot Frontage 69.11
Total Parking Spaces 2
Building
Lot Description Back Yard, Fruit Trees/Shrub(s), Front Yard, Lawn, Garden, Landscaped, Many Trees, Private, Rectangular Lot, Sloped Up
Foundation Poured Concrete
Architectural Style Bungalow
Level or Stories One
Structure Type Brick,Concrete
Others
Restrictions Utility Right Of Way
Tax ID 82908608
Ownership Private
Read Less



