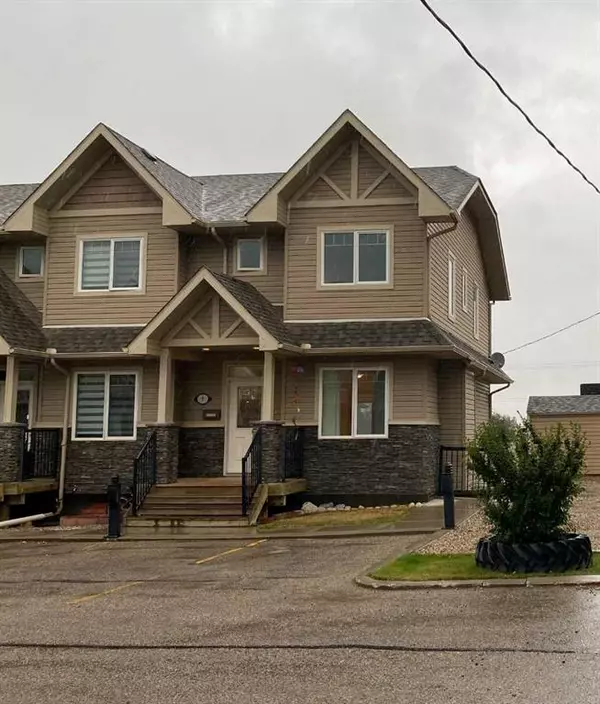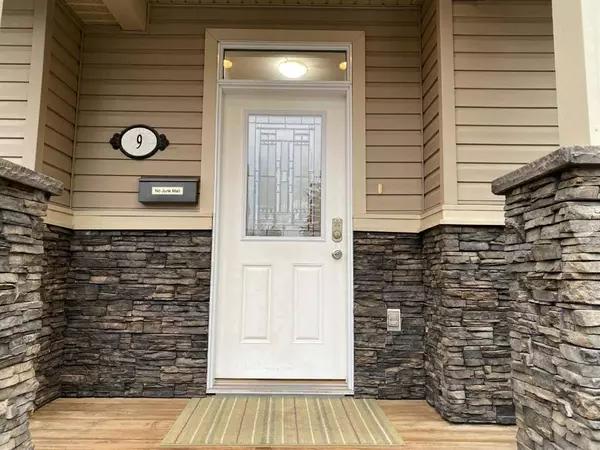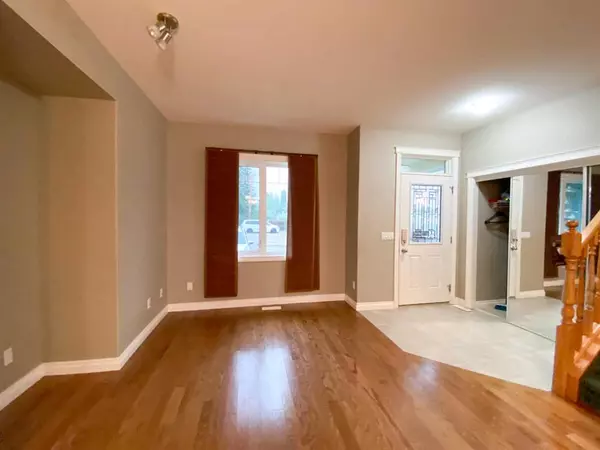For more information regarding the value of a property, please contact us for a free consultation.
4519 49 AVE #9 Olds, AB T4H 1A4
Want to know what your home might be worth? Contact us for a FREE valuation!

Our team is ready to help you sell your home for the highest possible price ASAP
Key Details
Sold Price $245,000
Property Type Townhouse
Sub Type Row/Townhouse
Listing Status Sold
Purchase Type For Sale
Square Footage 1,078 sqft
Price per Sqft $227
MLS® Listing ID A2074592
Sold Date 08/31/23
Style 2 Storey
Bedrooms 2
Full Baths 1
Half Baths 1
Condo Fees $185
HOA Fees $185/mo
HOA Y/N 1
Originating Board Calgary
Year Built 2008
Annual Tax Amount $1,736
Tax Year 2023
Property Description
Spacious Townhouse Condo!!! Great open floor plan, through the entrance, living room, dining area and wrap around kitchen with eat in bar peninsula. Kitchen features 4 appliances, and for your convenience owner has put the washer and dryer on main floor. There is also a 2-pc guest bathroom on the main floor. Upstairs development includes 2 spacious bedrooms with tons of natural light and walk in closets. Between both bedrooms you have a nice size 4-pc bathroom with linen closet. Basement is undeveloped, but could house a bedroom, bathroom and a sitting area or family room. Main floor and upstairs feature oak flooring, only stairs have carpet. Main floor also has the gas lines and cantilever for fireplace to be installed. There are 2 assigned parking stalls for this unit (#21 & #22) Call today to view!!!
Location
Province AB
County Mountain View County
Zoning R3
Direction S
Rooms
Other Rooms 1
Basement Full, Unfinished
Interior
Interior Features See Remarks
Heating Forced Air, Natural Gas
Cooling None
Flooring Ceramic Tile, Hardwood, Linoleum
Appliance Dishwasher, Microwave Hood Fan, Refrigerator, Stove(s), Washer/Dryer, Window Coverings
Laundry In Unit
Exterior
Parking Features Stall
Garage Description Stall
Fence None
Community Features Golf, Park, Playground, Pool, Shopping Nearby, Sidewalks, Street Lights, Walking/Bike Paths
Amenities Available Parking
Roof Type Asphalt Shingle
Porch None
Exposure S
Total Parking Spaces 2
Building
Lot Description Landscaped
Foundation Poured Concrete
Architectural Style 2 Storey
Level or Stories Two
Structure Type Stone,Vinyl Siding,Wood Frame
Others
HOA Fee Include Common Area Maintenance,Reserve Fund Contributions
Restrictions None Known
Ownership Private
Pets Allowed Yes
Read Less



